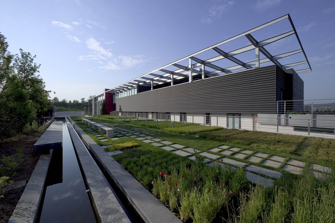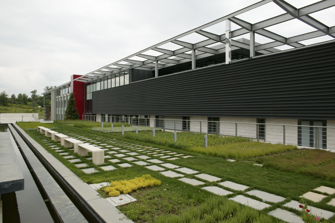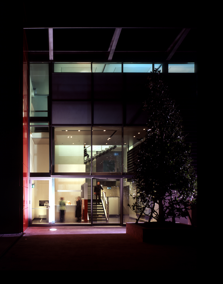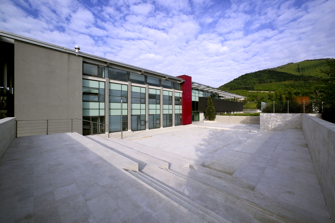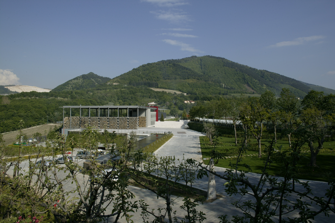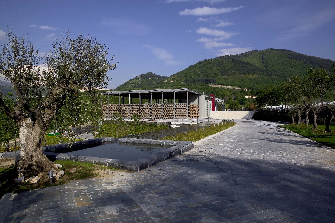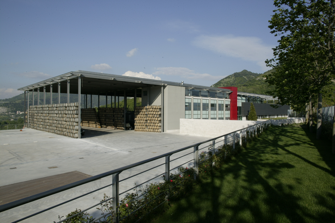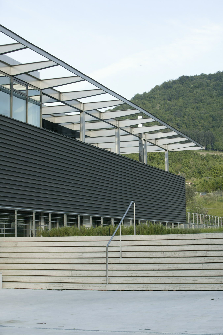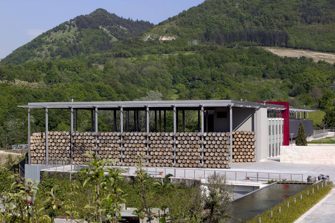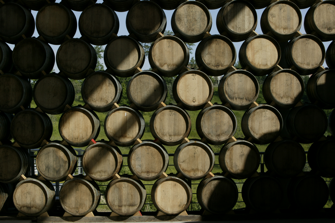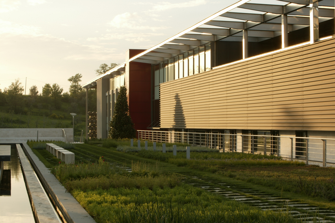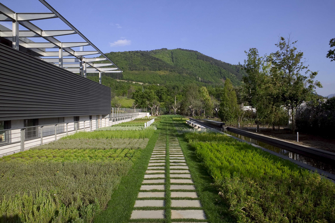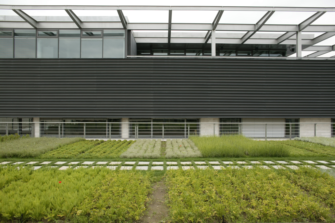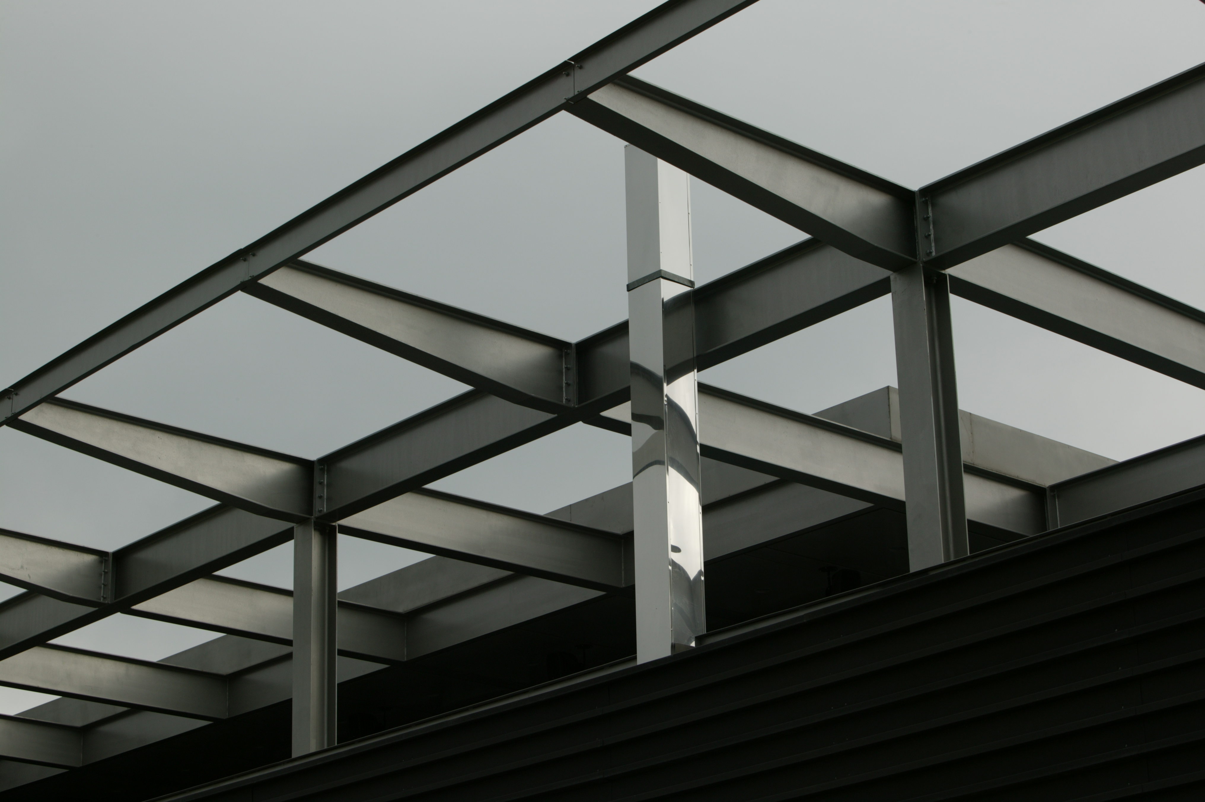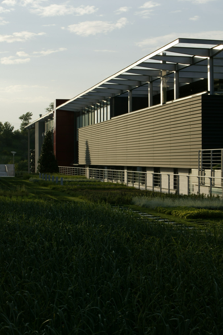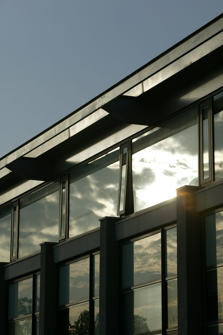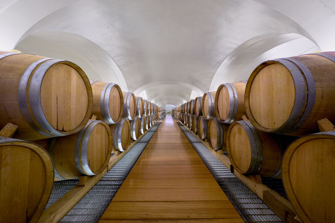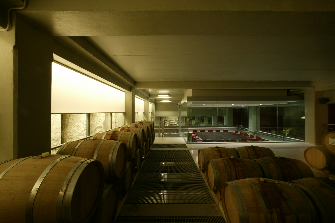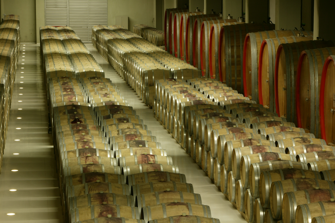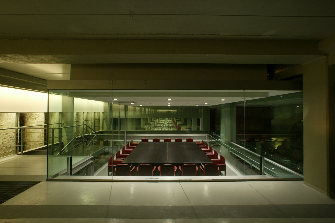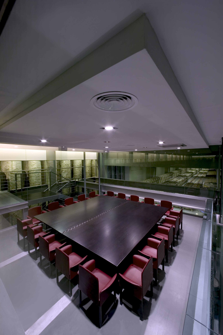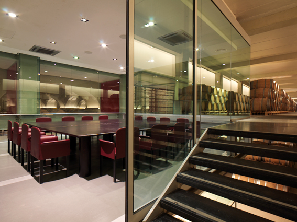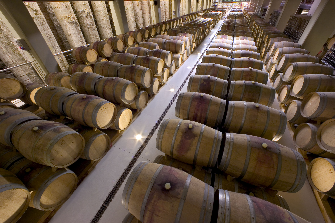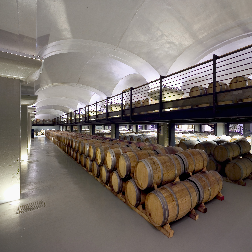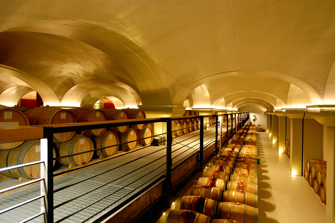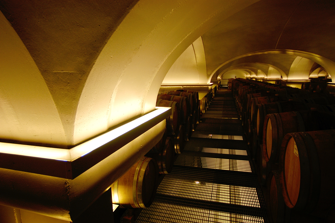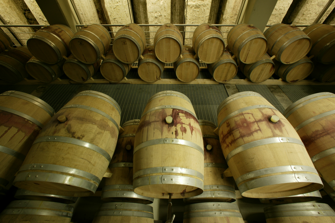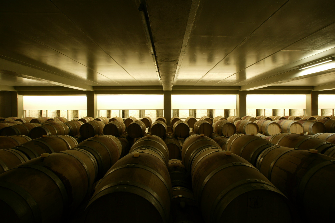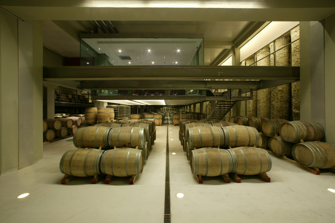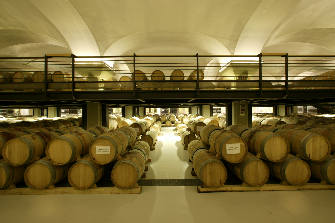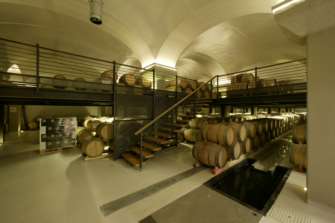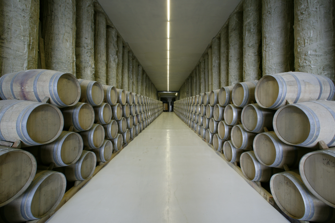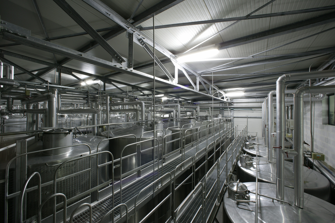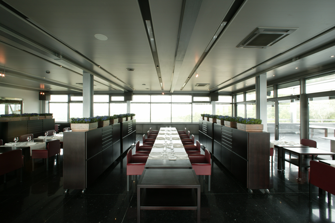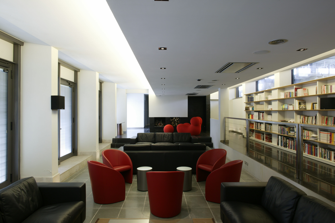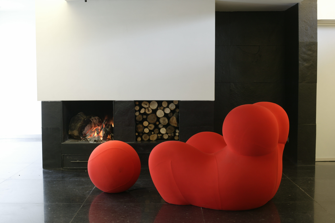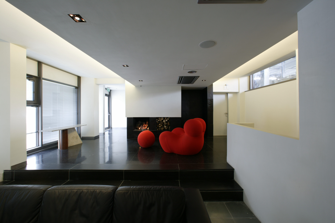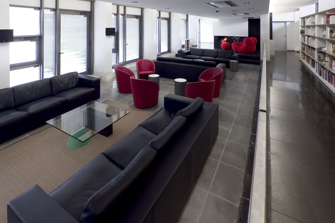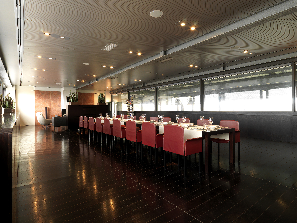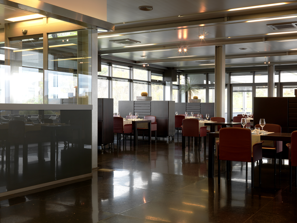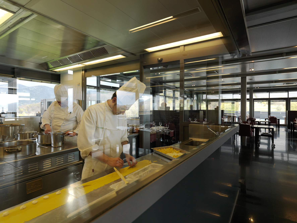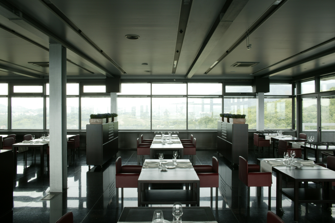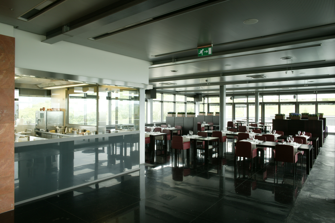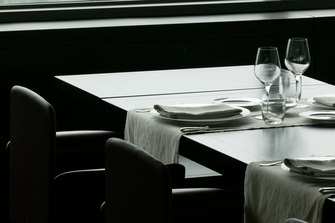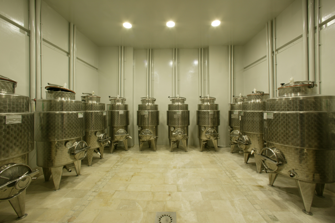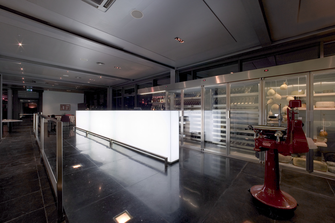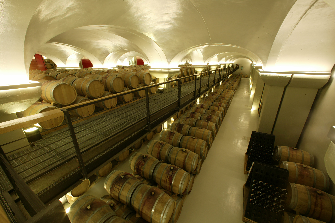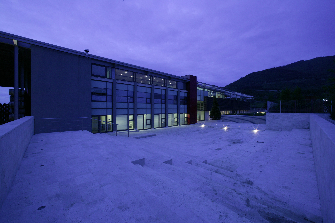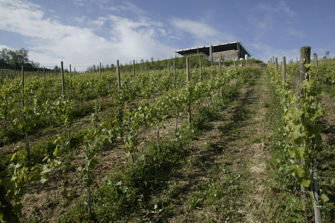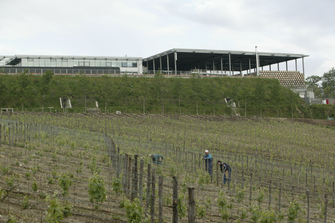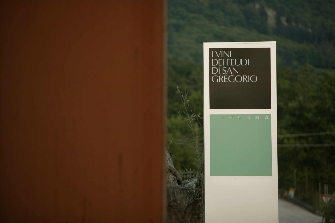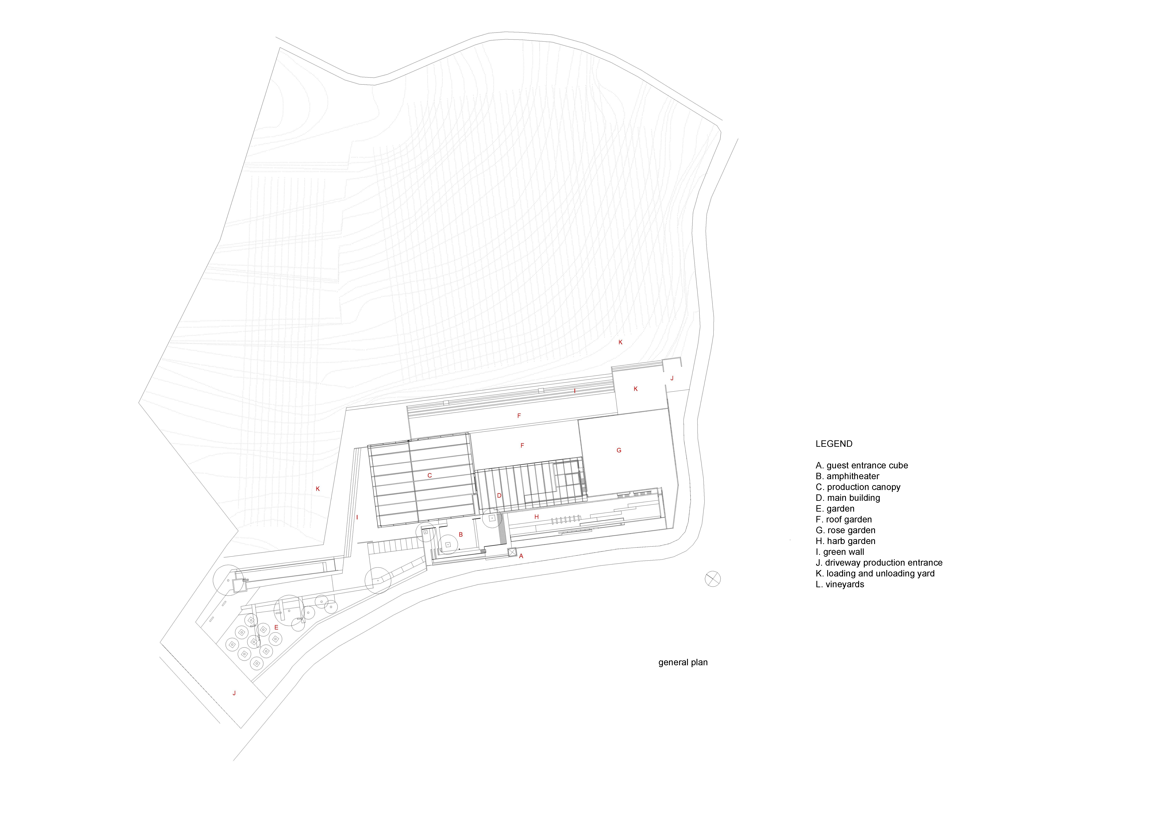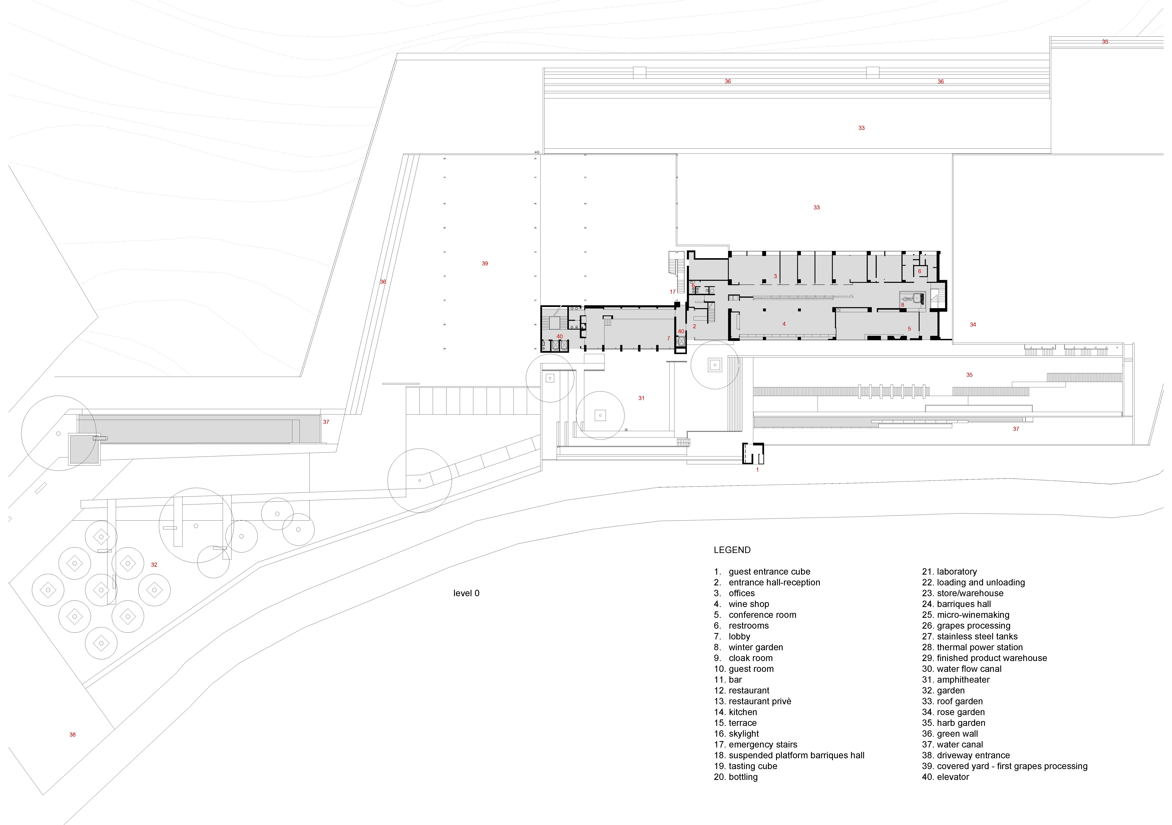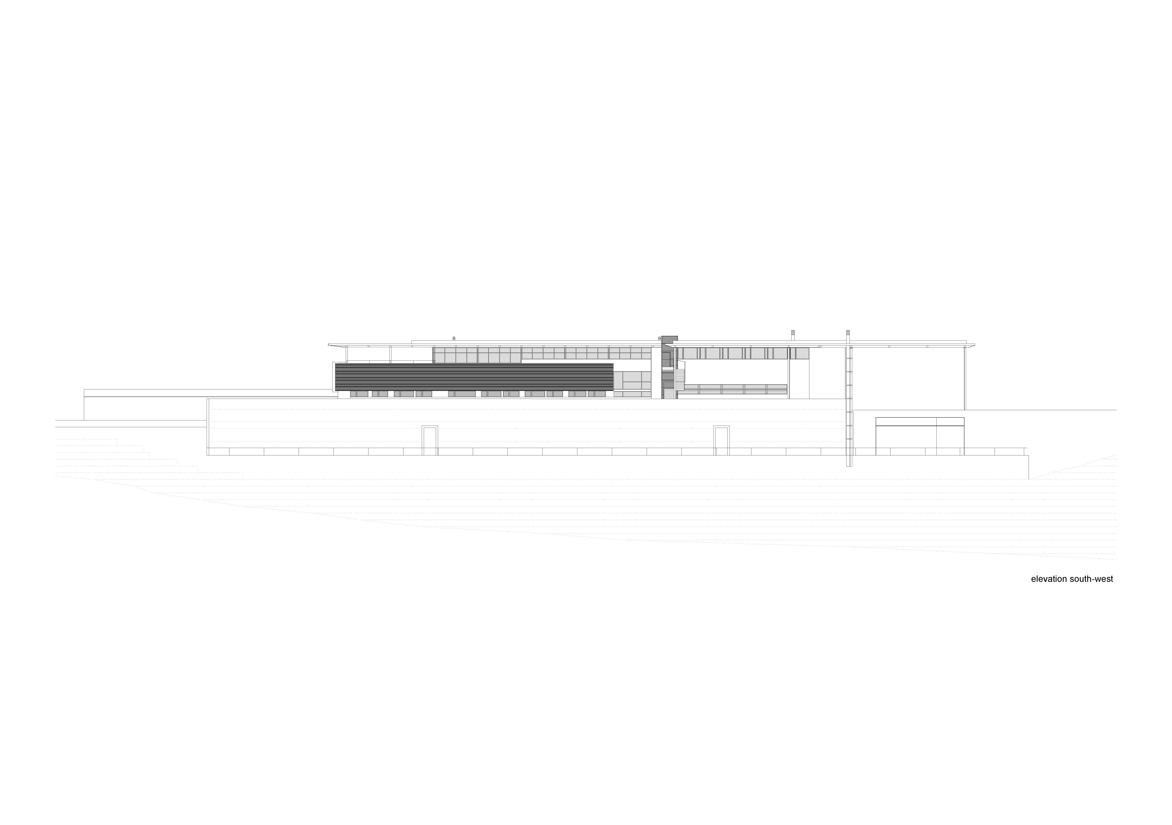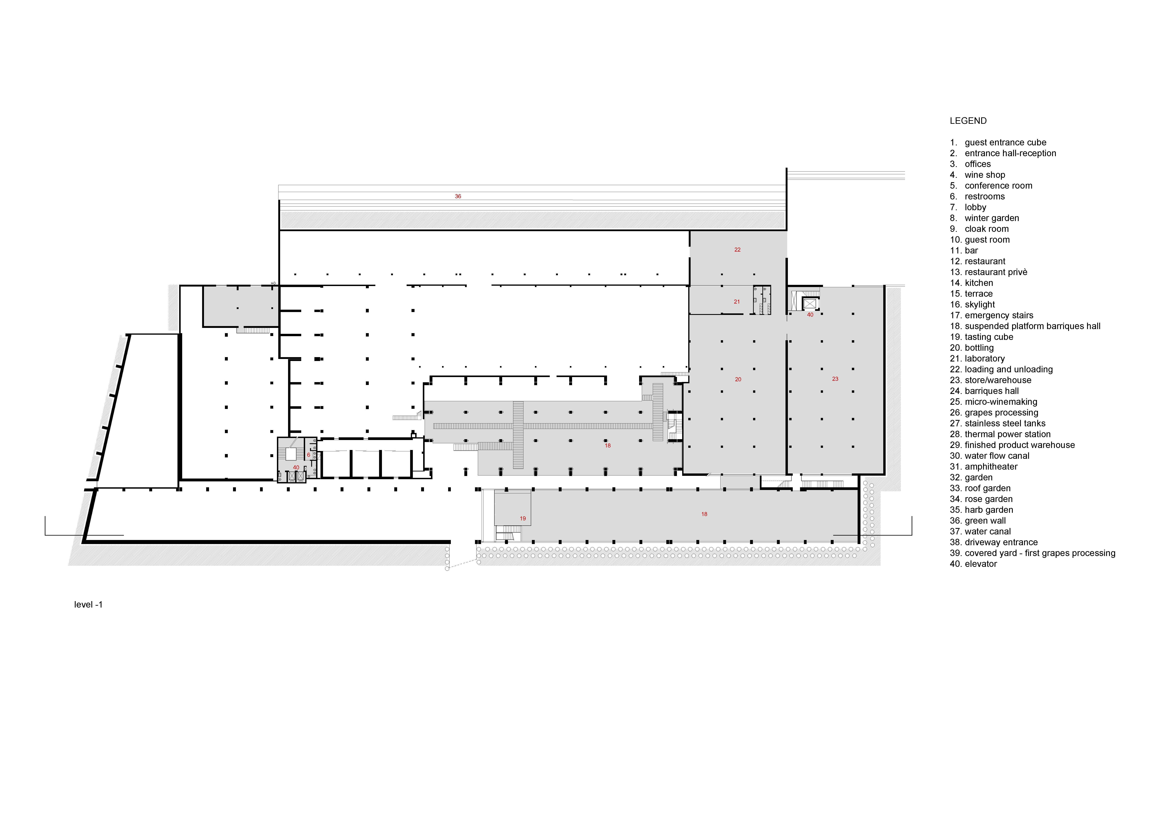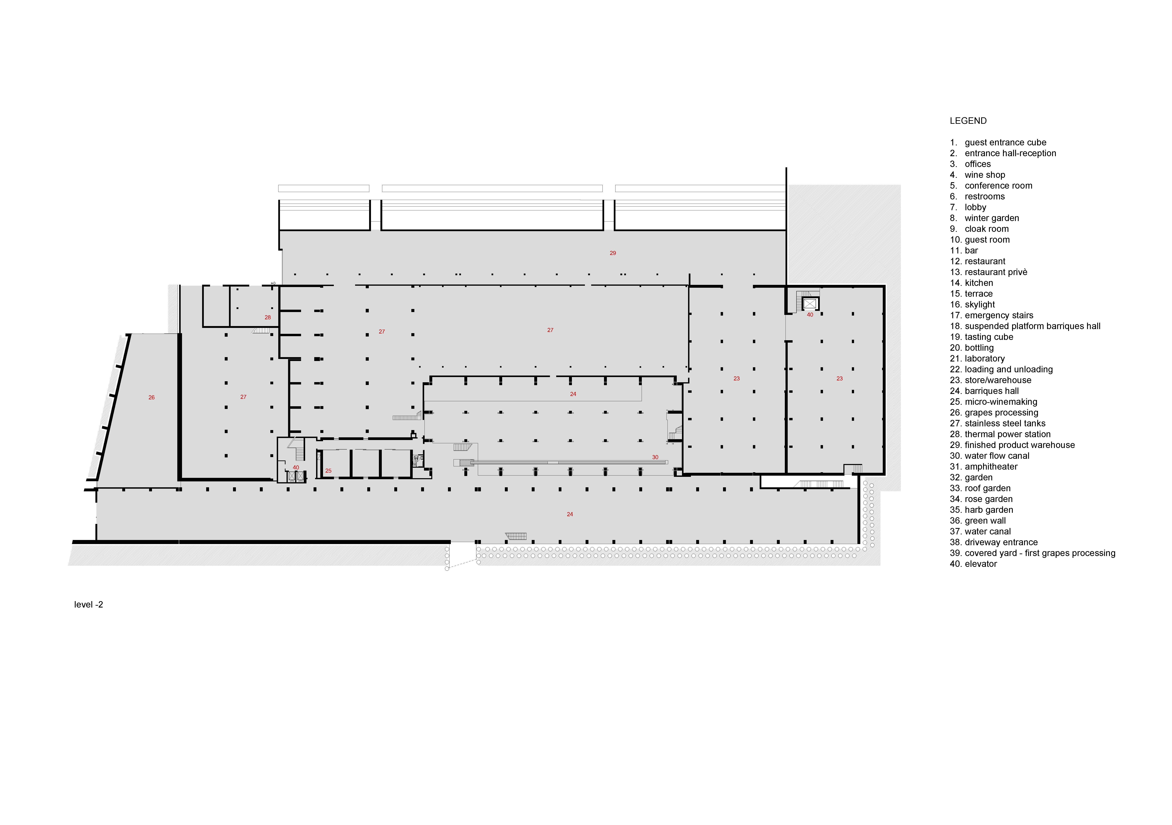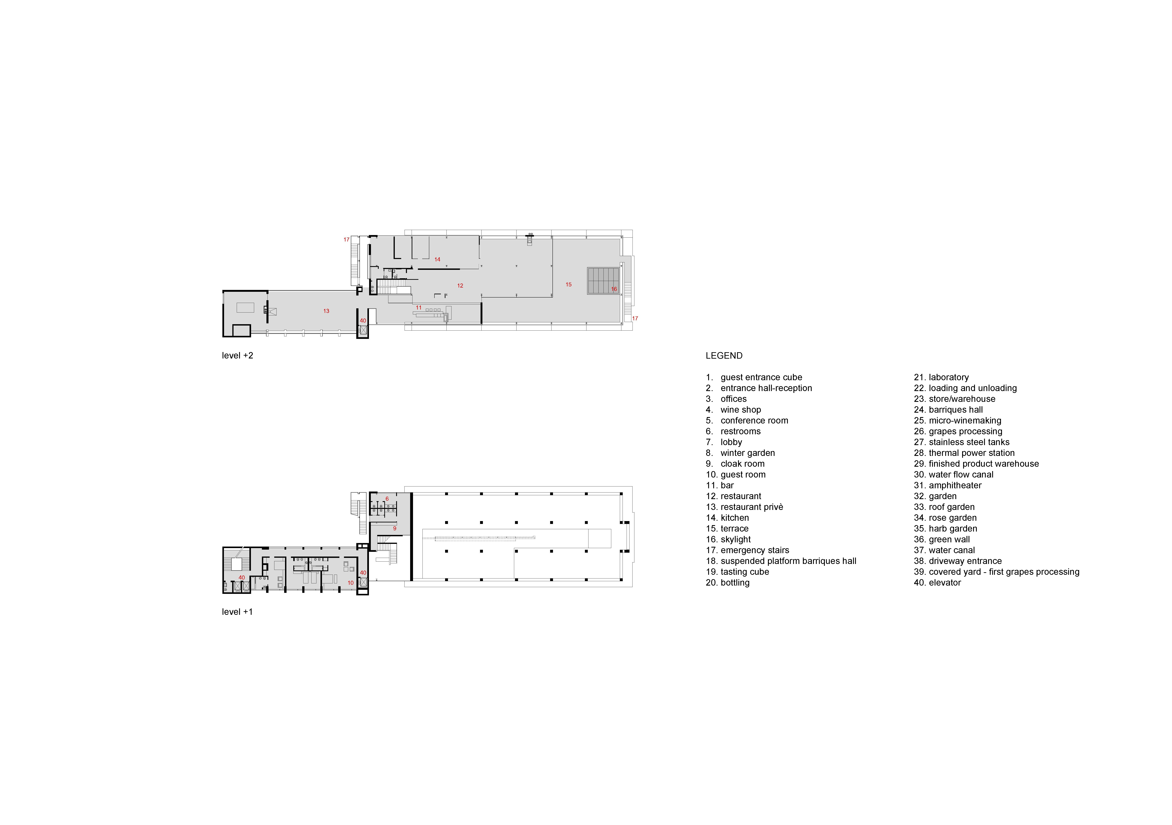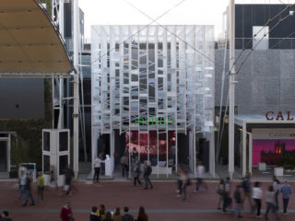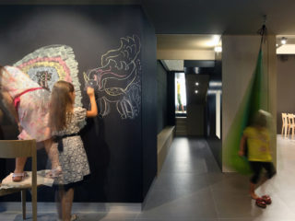The winery, the place.
Following this inspiring principle, the designing team developed the enlargement and restoration project on two main points in order to create a new architectonic idea of winery:
One, to give architectural unity to the pre-existing winery, which had been built in different steps during time, with different volumes and heights due to the use of various techniques of construction, and to the constraints dictated by building site;
Two, to give the winery the image of the modern business in a traditional sector, of a dynamic company that knows how to truly express the technological and innovative contribution of the productive process, which is an essential component for the quality of the product wine and gives it a soul, overtaking the contradiction of the traditional winery, generally presented to the collective imagination.
So, a project intended as a synthesis of the different aspects, prerequisite of the intervention, must conjugate tradition with innovation, knowledge with research, production site with territory, to create a structure able to gradually lead to the total immersion in the Wine world.
The clean line of the only steel roof regulates and marks the architecture of the cellar, which reproduces the linear profile of the hill crest where the building is situated. A line characterised by various bodies and volumes built with various materials: glass, steel, titanium zinc, cement, stone etc., like an harmonic note.
The result is an organic intervention, integrated with the territory and the landscape, a structure that, due to the functions and activities for which it was designed, is developed mainly underground, integrating to the landscape and the geography of the place, without any environmental impact.
Spaces and functions were designed with a unique philosophy in the different areas of the winery (production, delivery, administration, marketing, visitors spaces with shop and wine tasting areas…). All the functions were designed in roder to be physically separated, but at the same time functionally connected.
The intervention is an answer to the ambitious intention of the Feudi di San Gregorio winery, which is that of to building a winery that could be a forum, a meeting place, of comparison, of knowledge, of meditation, a laboratory of ideas and culture.
“In the architecture designed by Hikaru Mori for the Feudi di san Gregorio winery the different functions that make it an innovative place of wine production and consumption intersect one another in an interlocking design structure that resembles the plot of a mystery novel […].
The interlocking scheme could also be used as a model for a method of architectural composition, one that starts with a logical deduction of parts from the desired functions and then creates an assemblage that is rational in appearance but actually based on feelings, atmosphere and hidden currents of inspiration that allow people using (or just visiting) the architecture to perceive its autonomous existence that resulted from a creative act.”
Stefano Casciani | Domus n. 880 – Conviviality Special issue – 2005, page 46
The result is a winery articulated in a succession of settings.
At ground level in central position there’s the entrance hall, big open space in triple height, from which the administrative, commercial and welcoming functions begin. From the hall, to the left, you enter to a glass hall that extends itself and communicated to the external towards a sort of square, made of stone and characterized by the presence of an amphitheatre, that is an internal/external space for events, conferences, concerts, seminars and cultural exchanges. So going down, with the light decreasing together with temperature, going through the micro winemaking cellar, you emerge into a tunnel 130 ml long, partially developed on two levels, that holds more than five thousand barriques and barrels with lateral clay walls contained by strong poles. It’s a ground that’s rich in water, and, together with an artificial canal of water guarantees the climatic conditions of humidity requested by wine. At the centre appears suspended in a glass cube a tasting hall, meeting and meditation place. All of that contribute to create an ideal space and visual connection with the old restructured cellar and its arcs, creating a game of different levels, held by steel made beams.
A long walk takes back visitors to the hall, from where, taking the elevator, they can reach a second level where the welcoming is. Here are three little suites looking to the stone made amphitheatre. Through a steel spiral stairs suspended of the hall they can reach the top of the building , into the restaurant, which is opened on four sides, and the kitchen completely surrounded by glass, that overlooks the vineyards that decline towards the two valleys.
From here you can dominate the various gardens suspended evenly ranged on various levels, a succession of herbs, spices, small fruit trees, a large and multicoloured rose garden outlined by linear fountains and pedestrian paths that define the form.

“[…] The singular “factory”, that really does have an elevated amount of productivity, can be compared to a gigantic, underground, silent still, where the fruit from the vines enters on one side and the wines that made this area famous come out the other, with unusual names like Fiano, Falanghina, Taurasi […]”
Stefano Casciani | Domus n. 880 – Conviviality Special issue – 2005, page 50

This is a “fortress-like” opera that knows how to take care of its precious product –the wine- and the secrets of the ways that are instead carefully revealed and offered to the unaware guest, resulting in revealing of quality not only of wine but also of what it is related to: the winery, the place.
AWARDS:
2010 INARCHITETTURA CAMPANIA PRIZE THE BEST NEW CONSTRUCTION AWARD


Laura Molendini
Davide Pasquariello
Chiara Rusconi
total gross floor area 4.846 sqm
underground gross floor area 4.846 sqm
- 2000-2001: project | 2000-2003: realization
- 2000-2002: project | 2001-2003: realization
- 2002-2004: project | 2002-2004: realization
- 2005-2006: project | 2005-2006: realization
- 2008-2009: project | 2008-2009: realization


