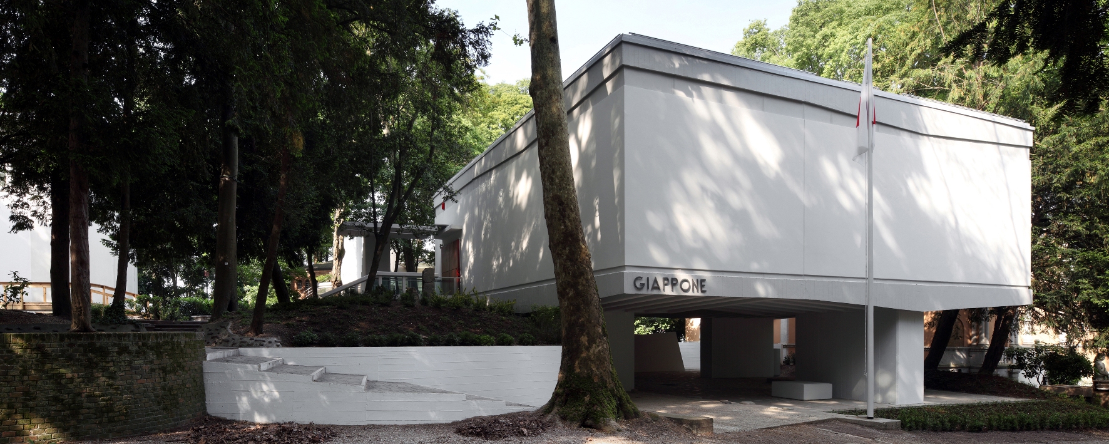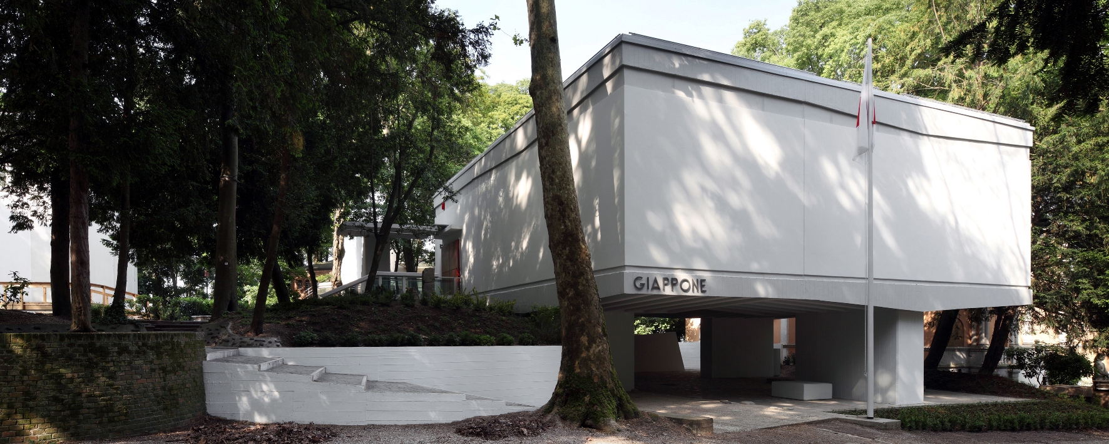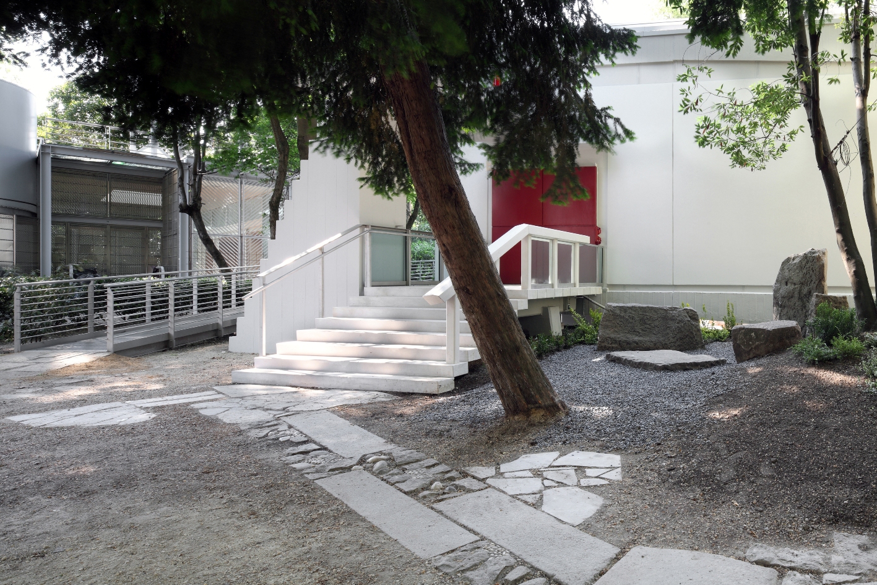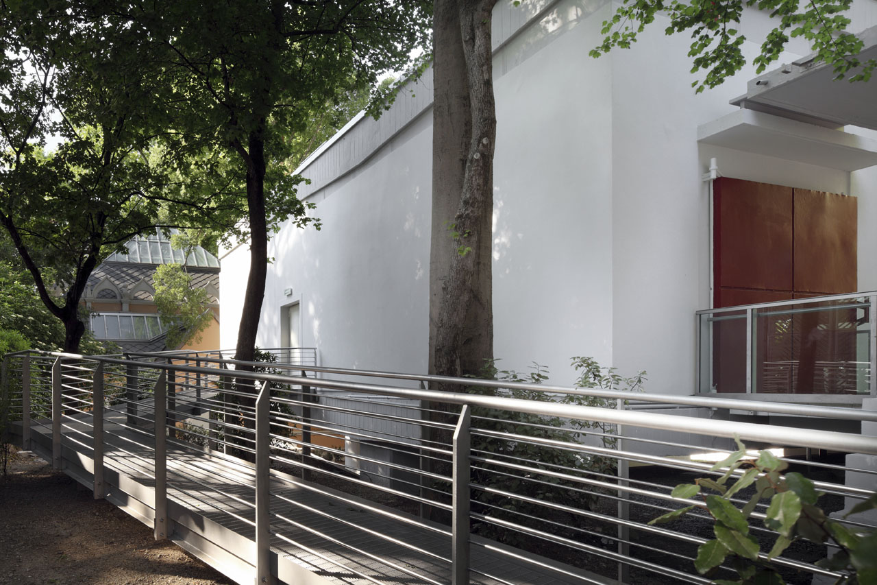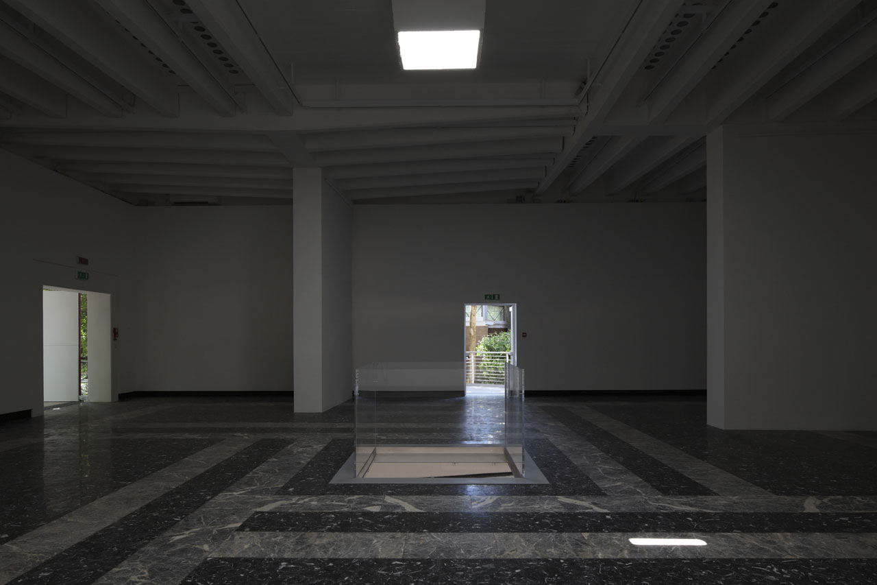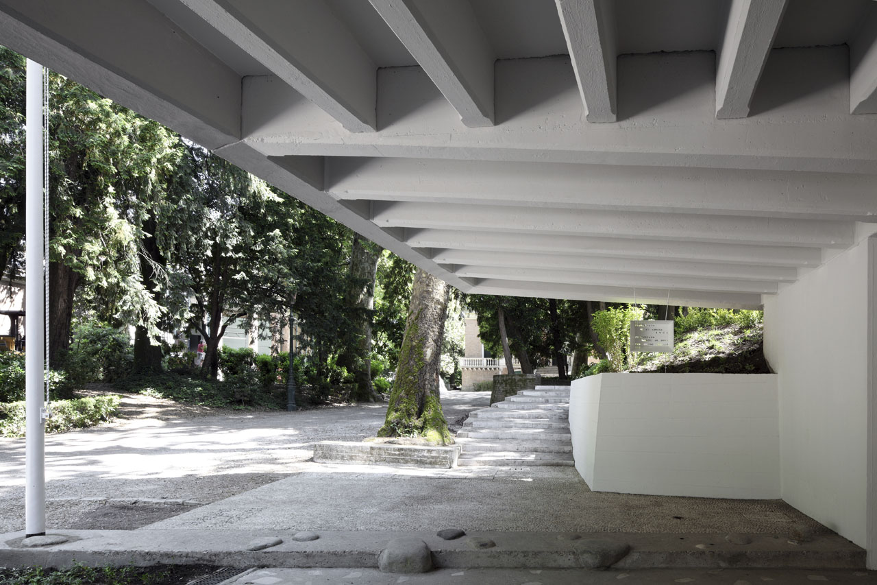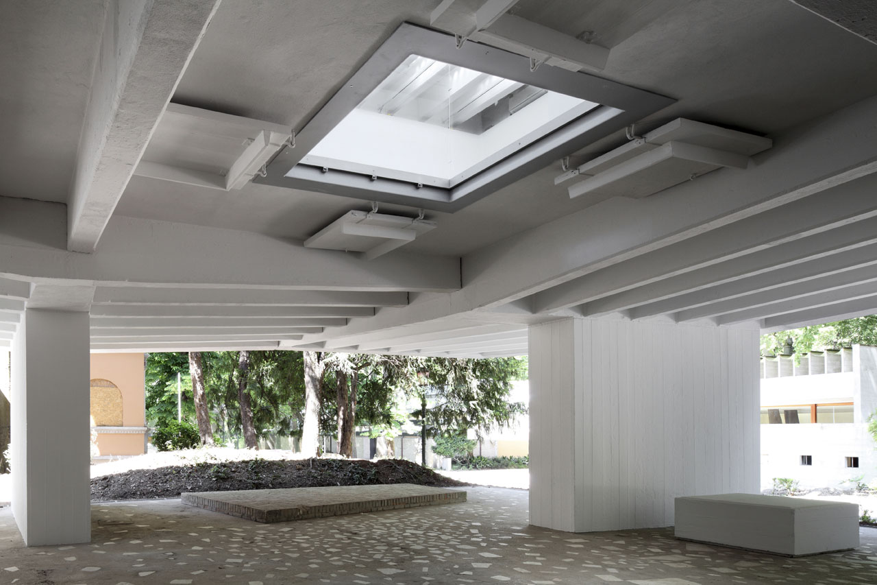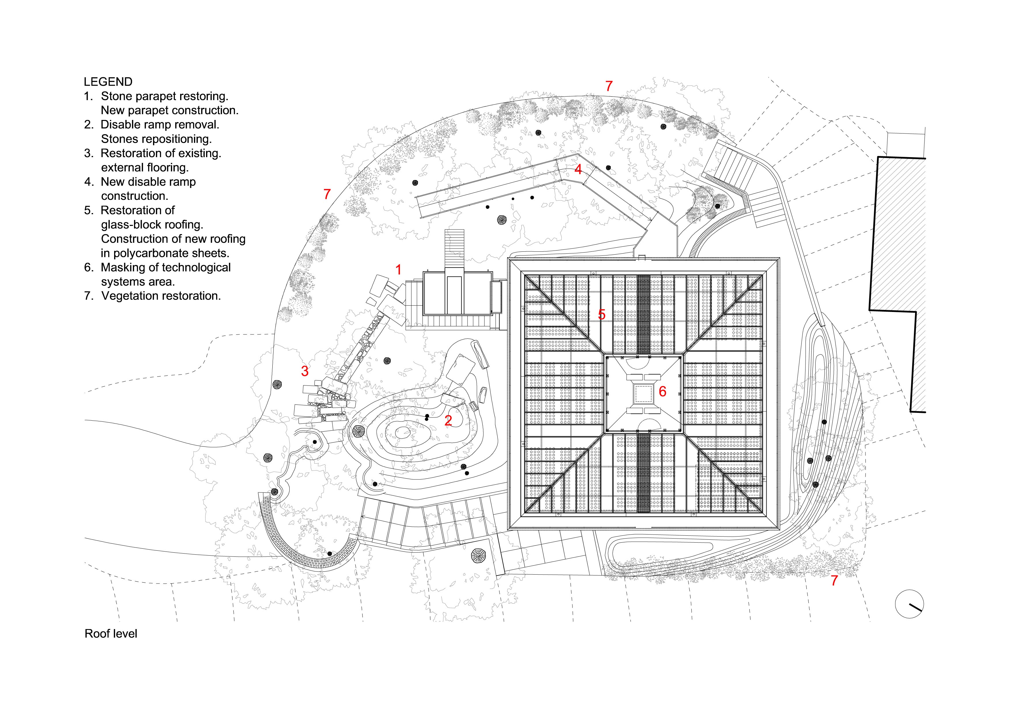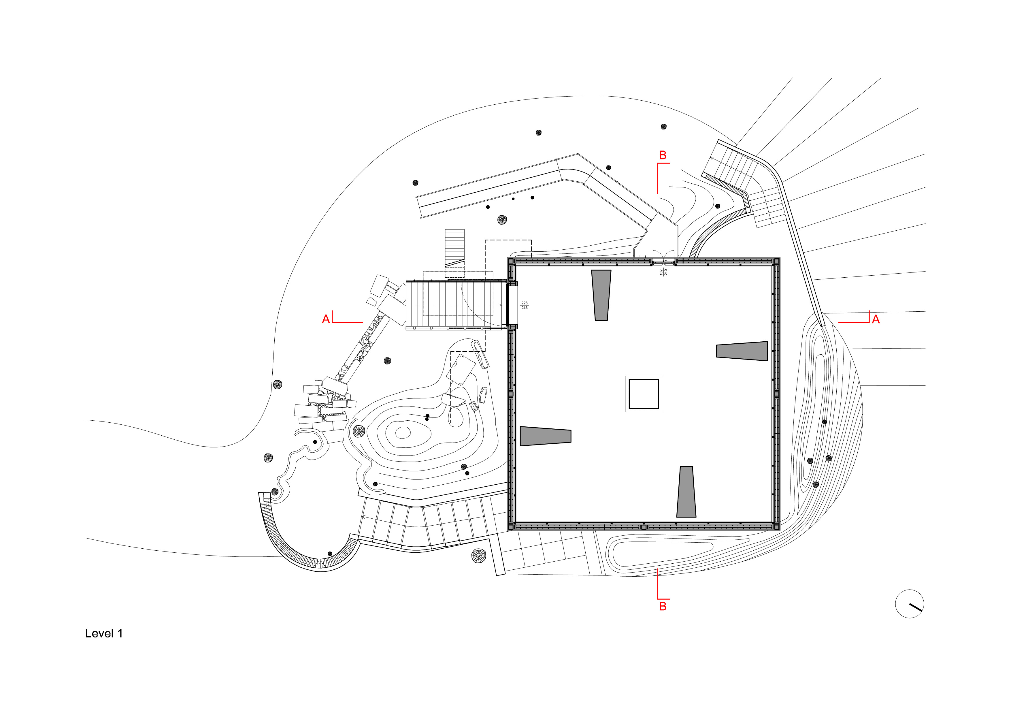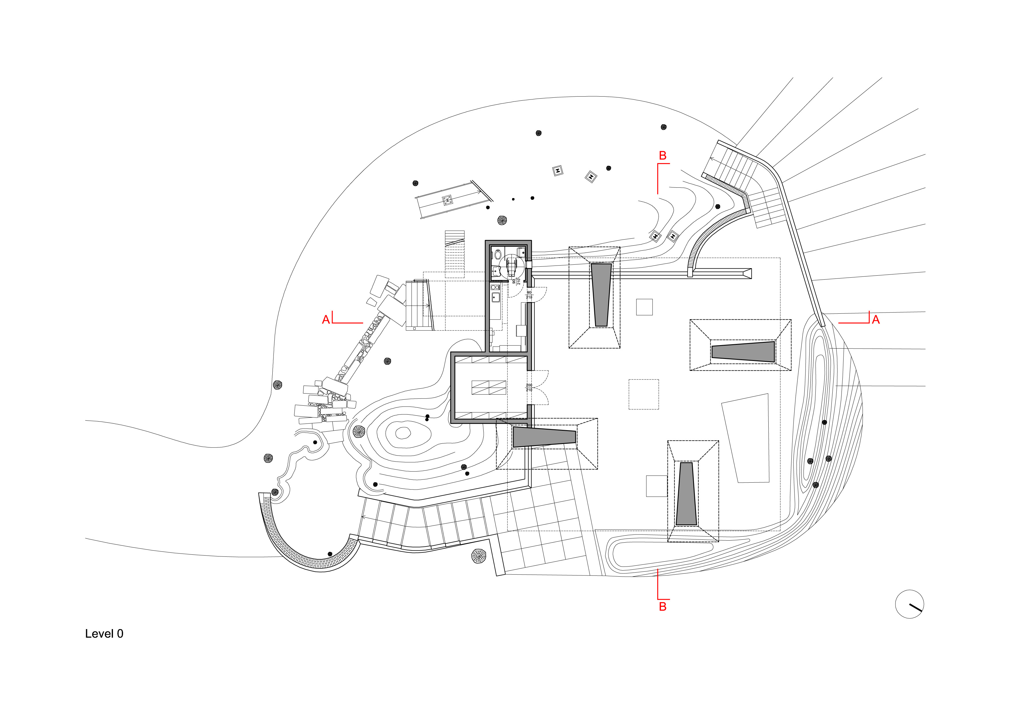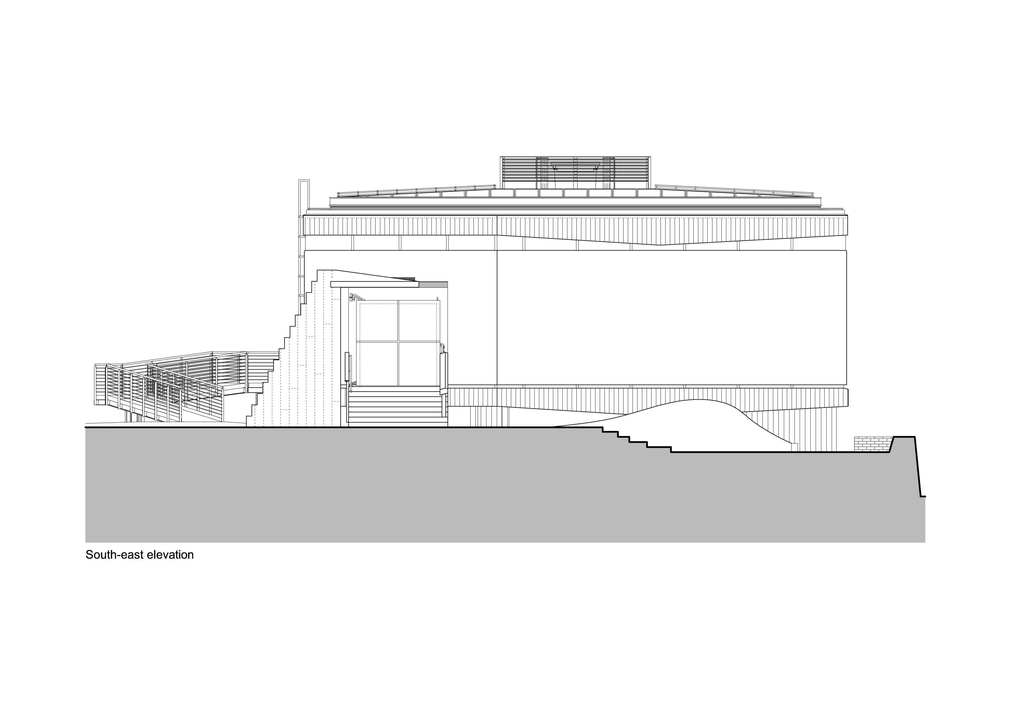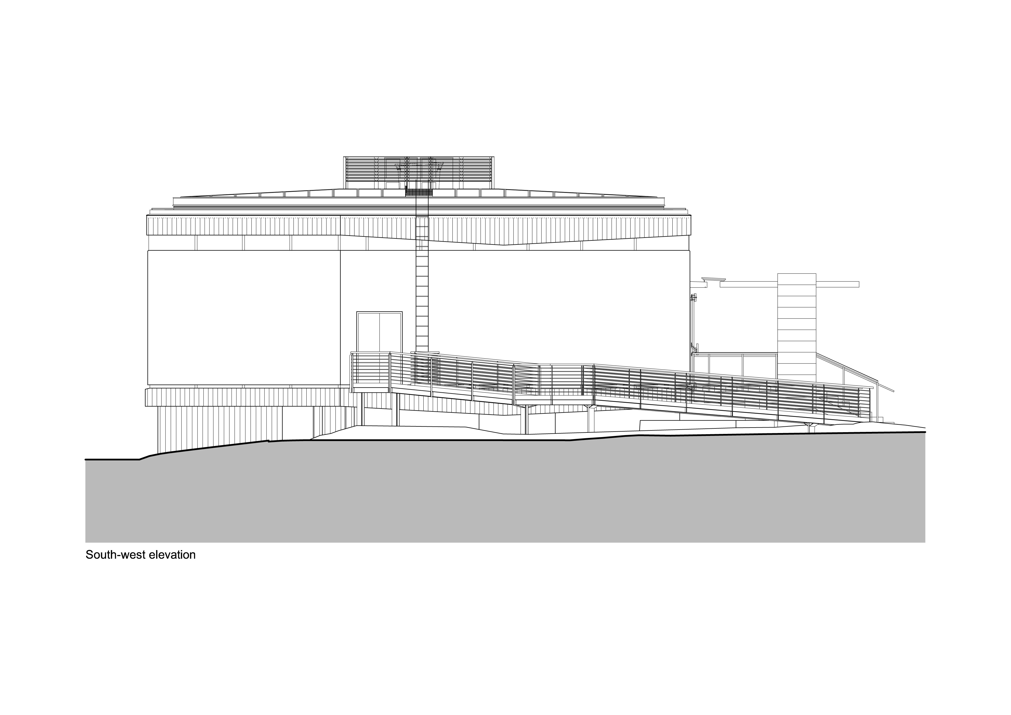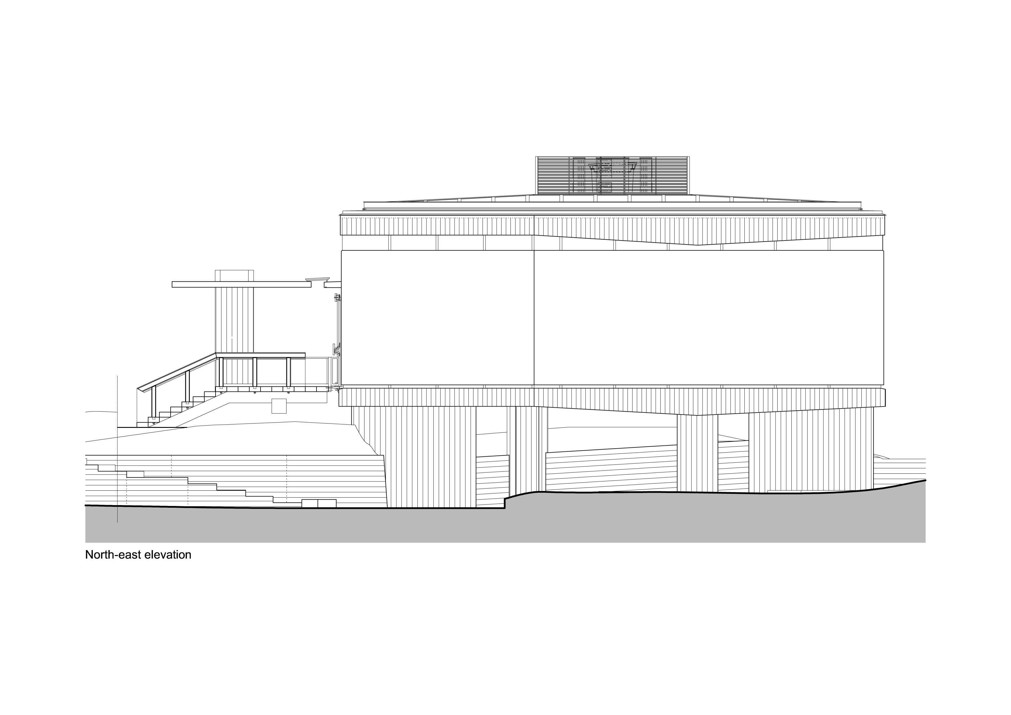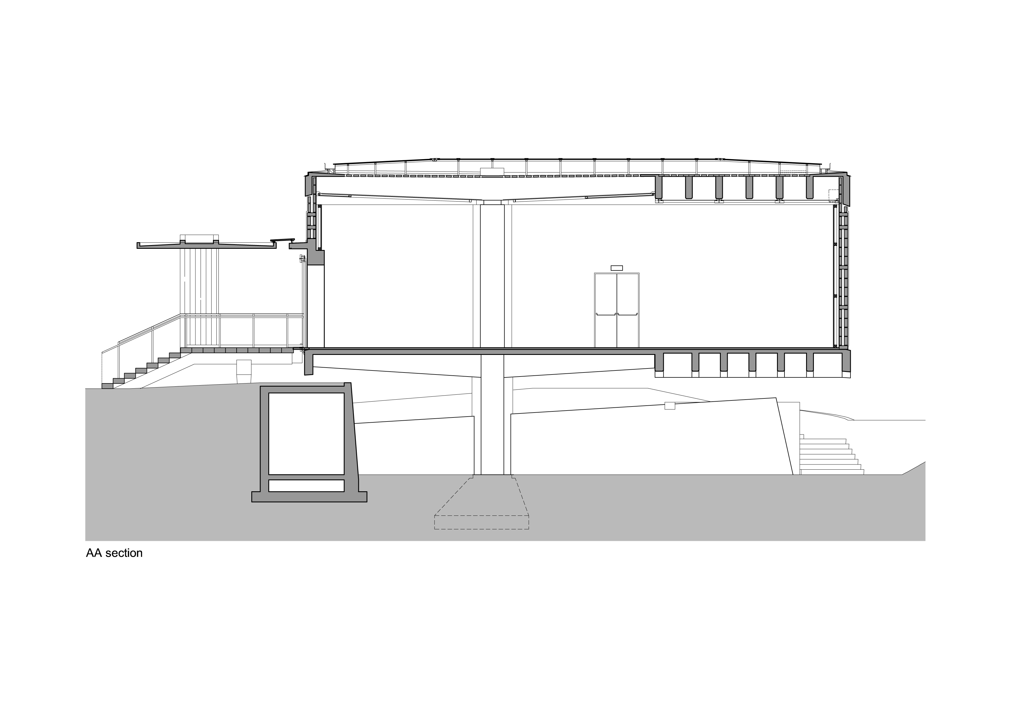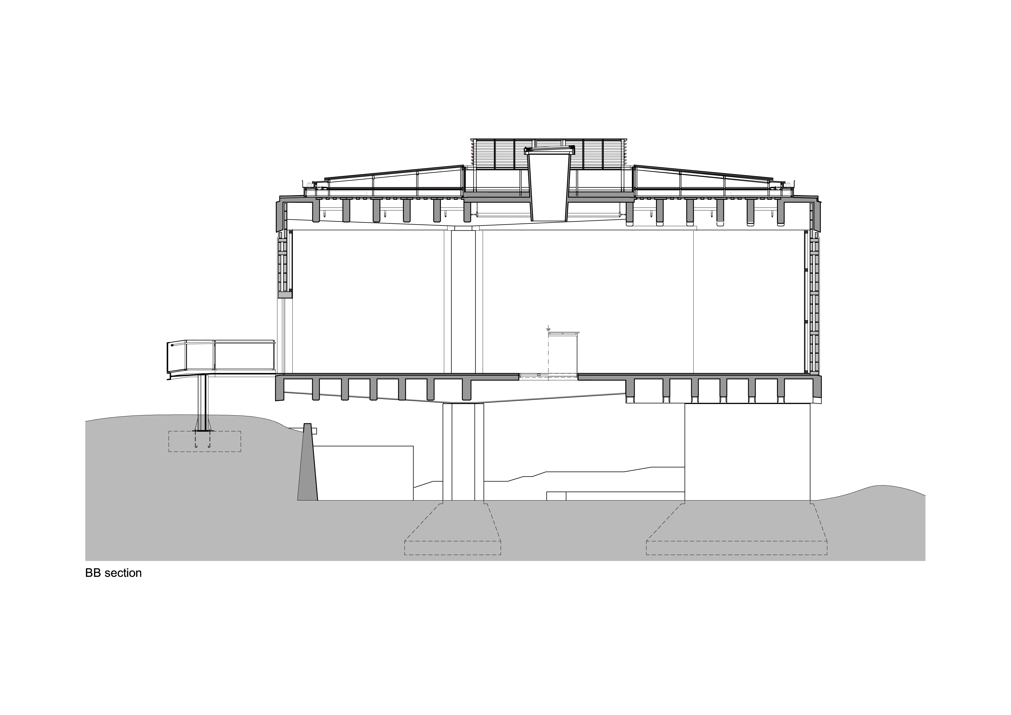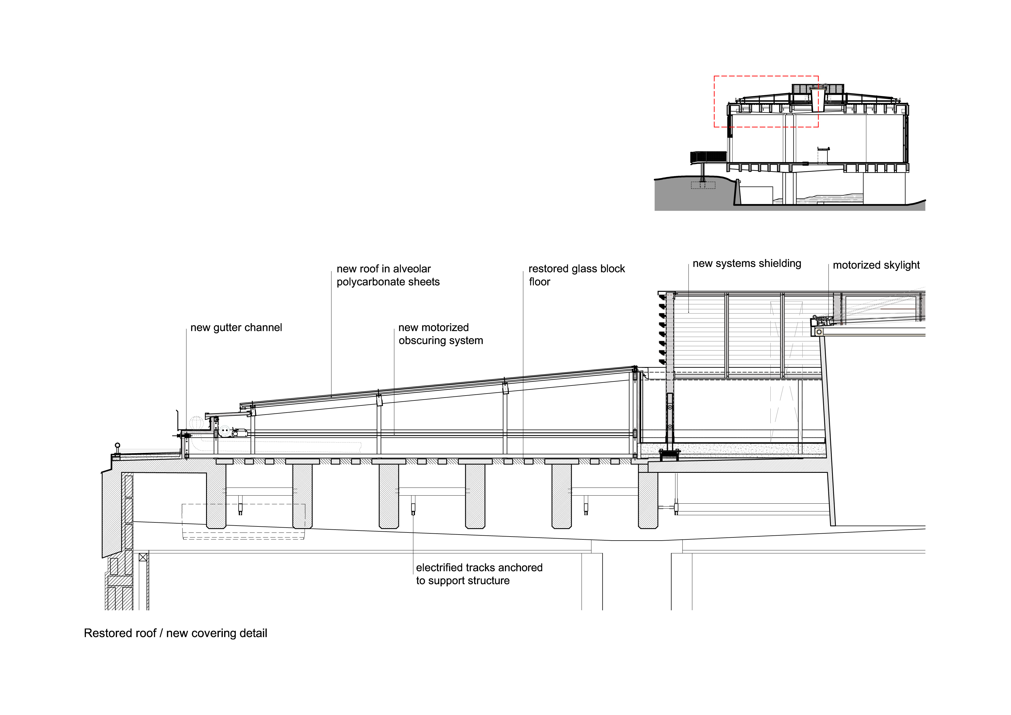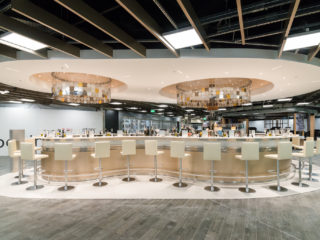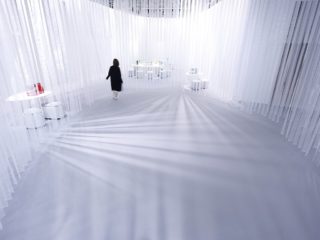Designed by Takamasa Yoshizaka in 1956, constructed thanks to funds provided by Syojiro Ishibashi (Founder of the Bridgestone Corporation), the Venice Biennale Japan Pavilion was an ambitious work, a forerunner of post-war Japanese Modernist architecture that has played a major role in the dissemination of Japanese architecture and art to the rest of the world.
However, the frequent renovations and refurbishments carried out during the 58 years since its construction have caused the pavilion to deviate considerably from its initial design. In view of the circumstances, the Ishibashi Foundation provided a grant for the renovation of the Pavilion, and commissioned architect Toyo Ito to carry out the project in collaboration with ZITOMORI.



This first full-scale renovation of the Venice Biennale Japan Pavilion since it was constructed was completed in June 2014, which included restoring Yoshizaka’s original design to the greatest possible extent, recovering the original appearance of the pavilion, in particular by the restoration of the garden and the introduction of natural light from the roof.



