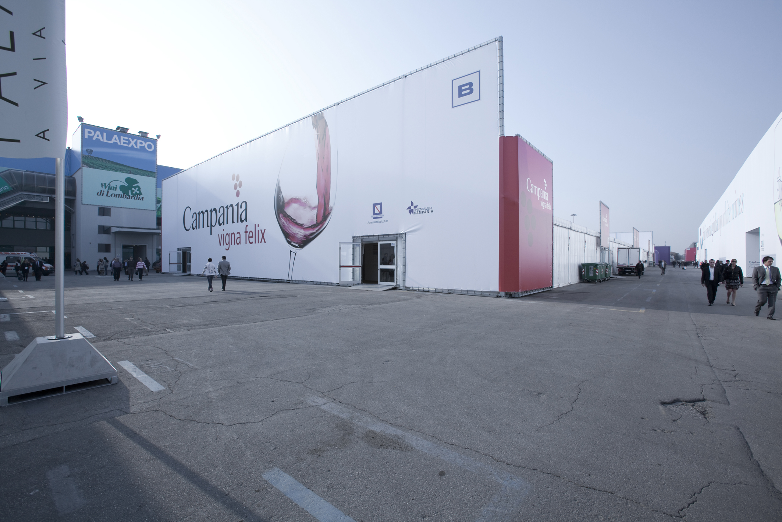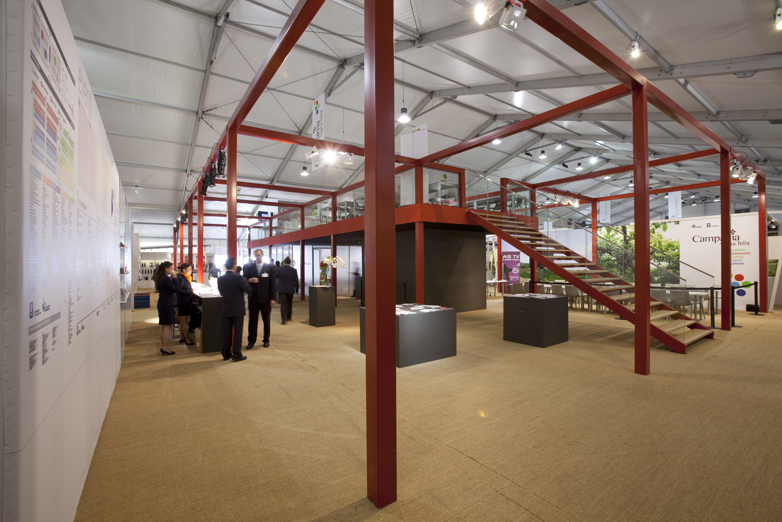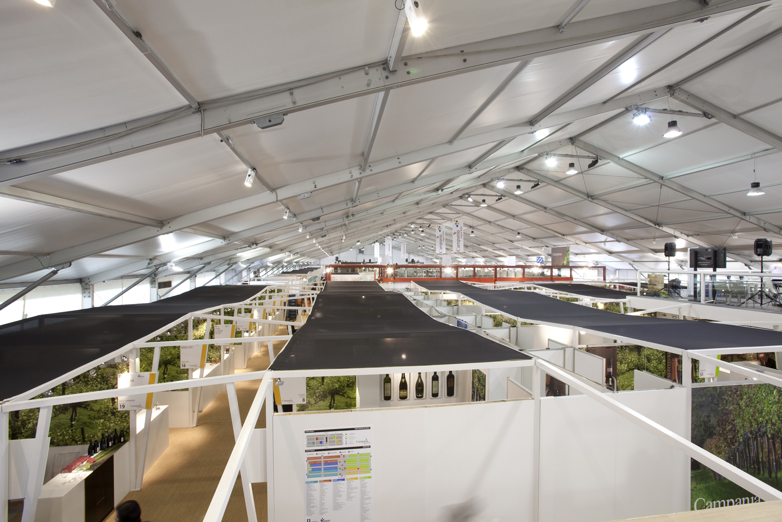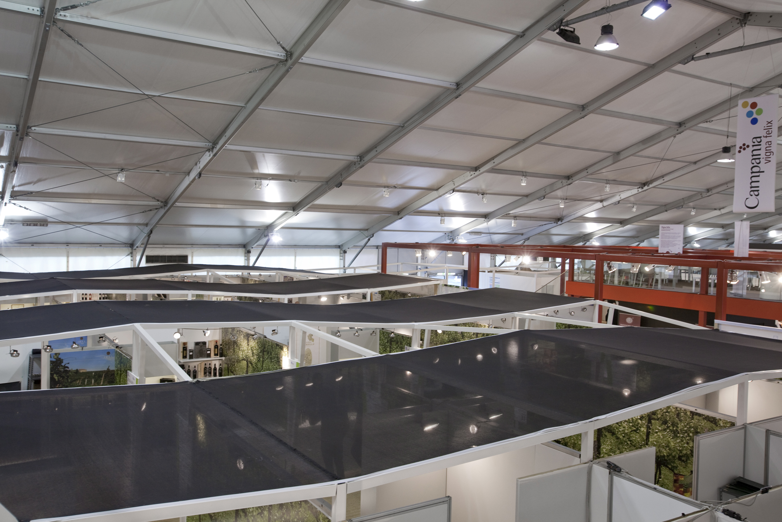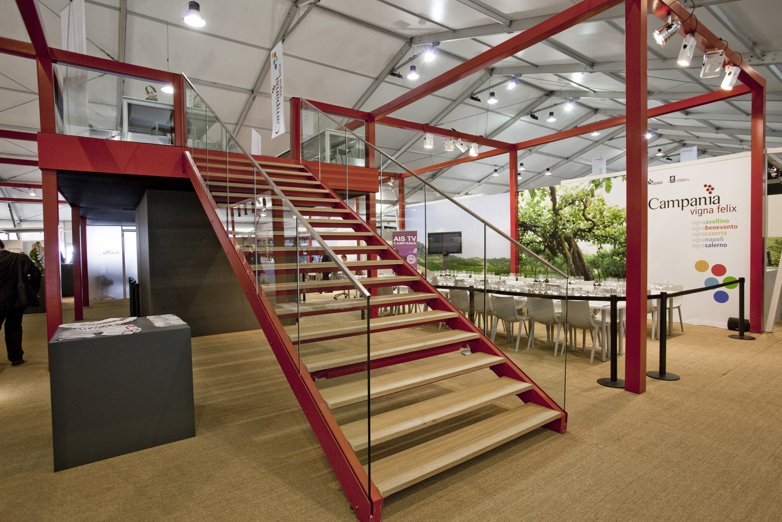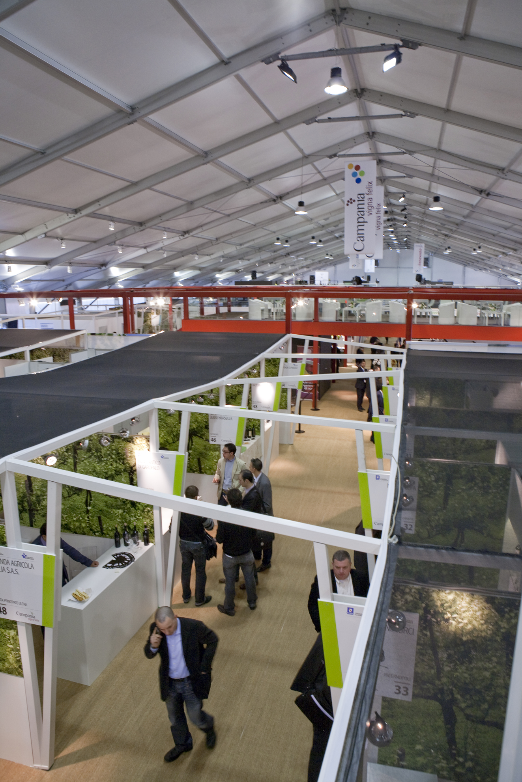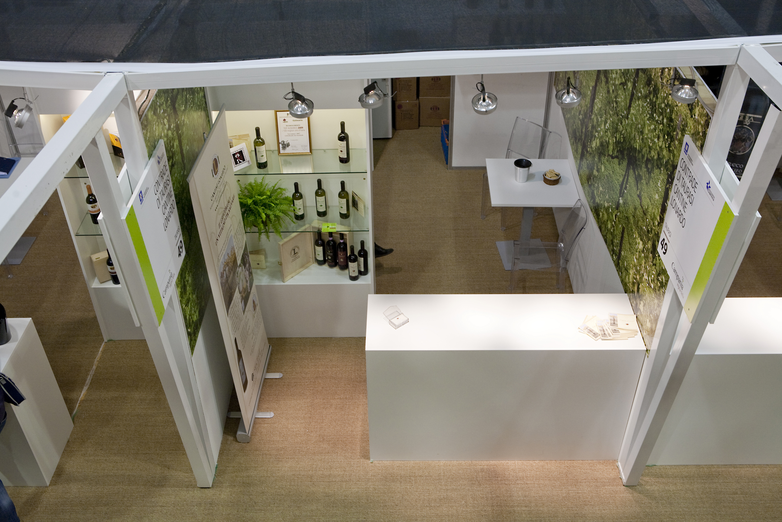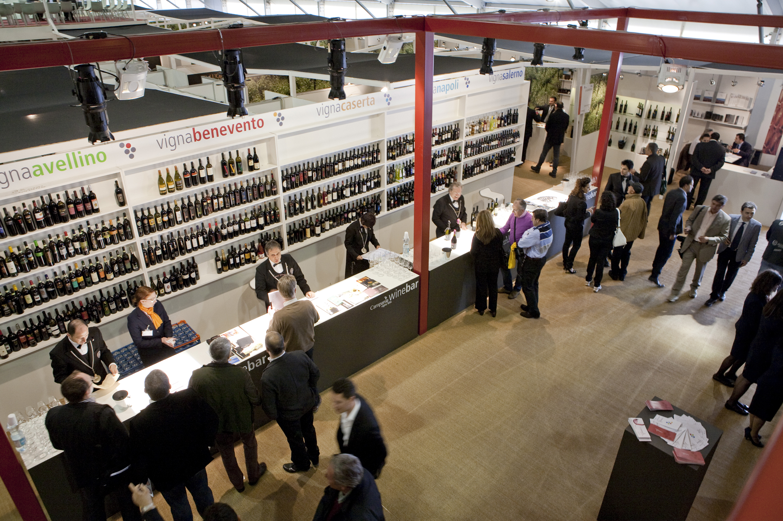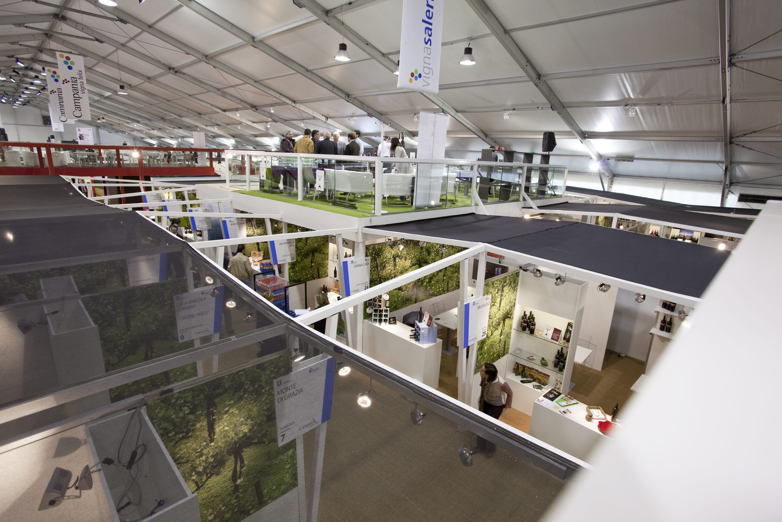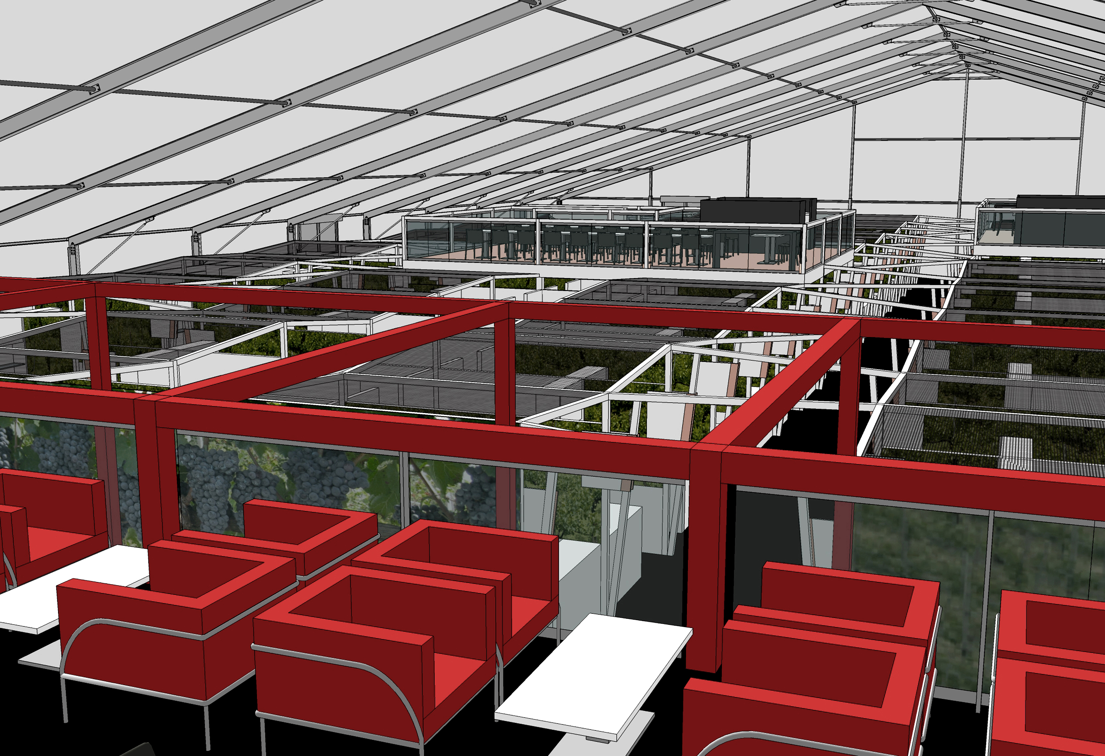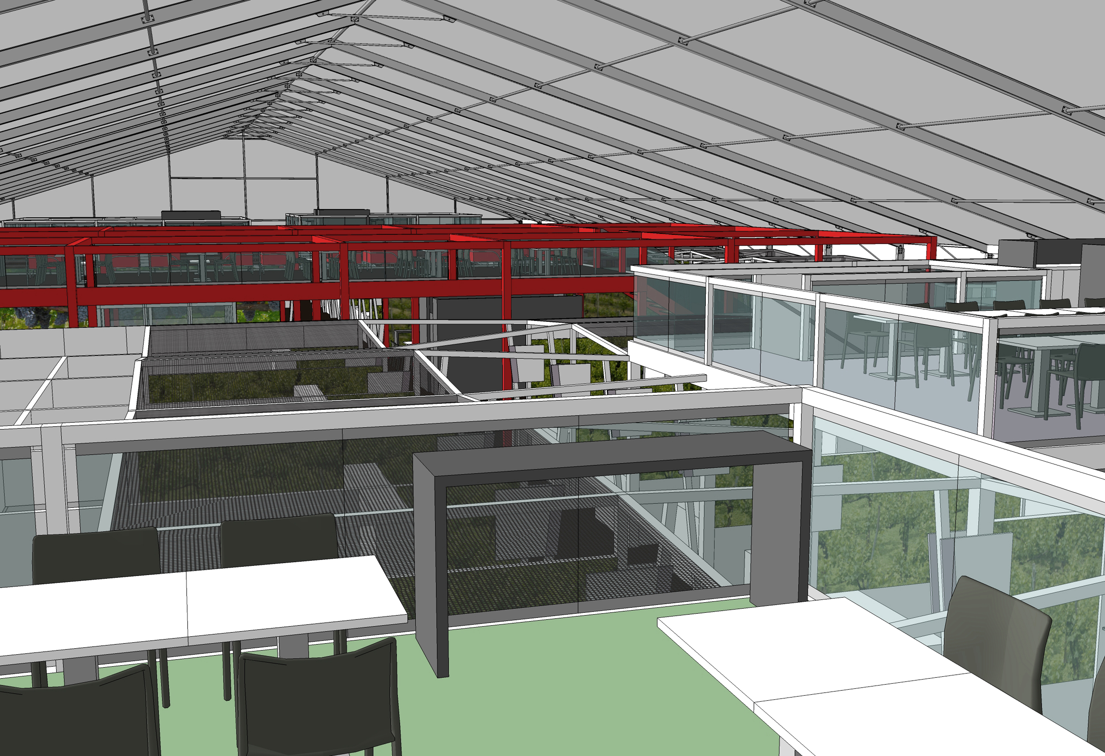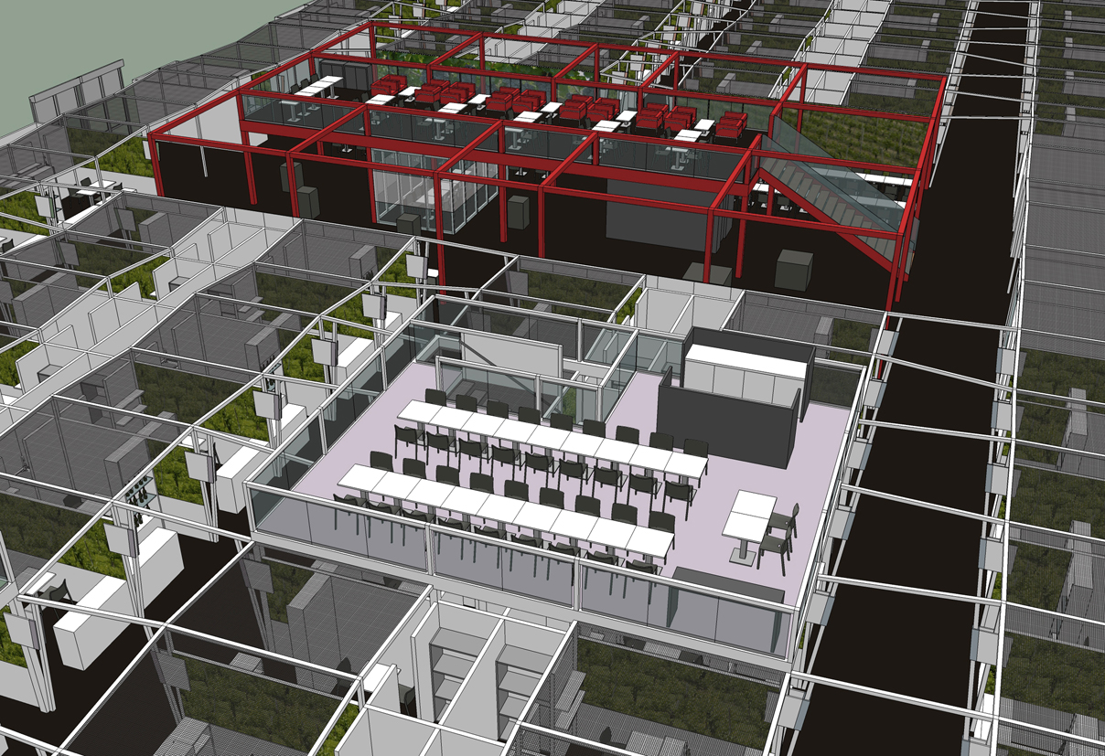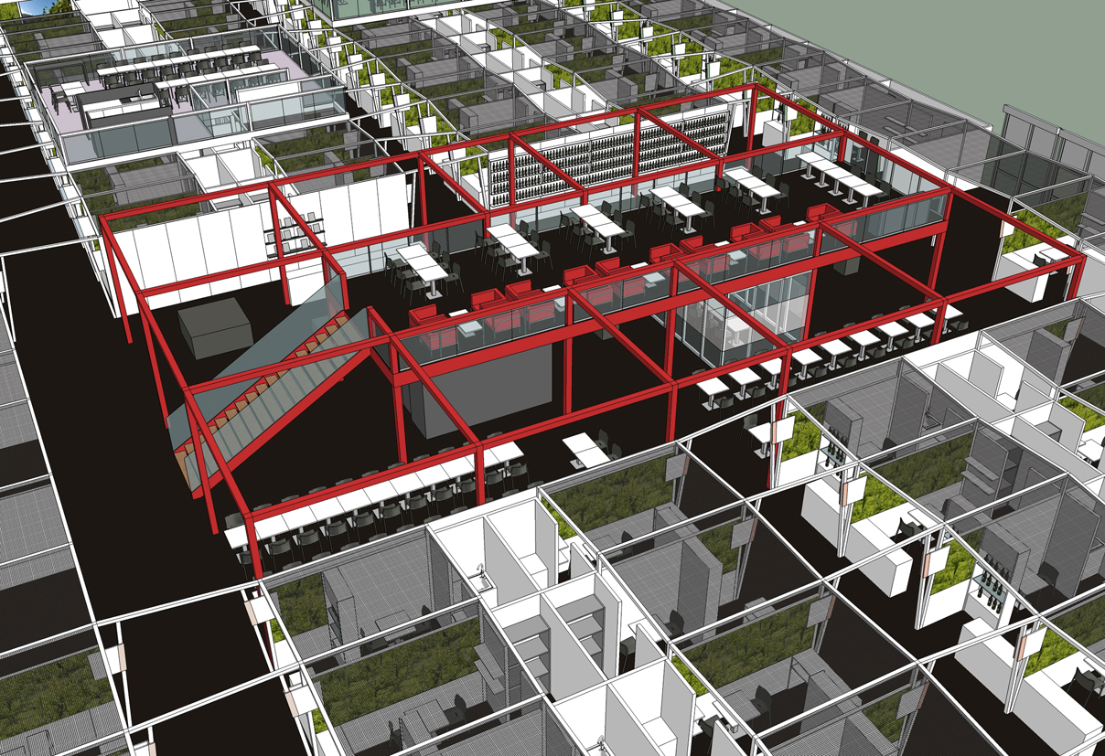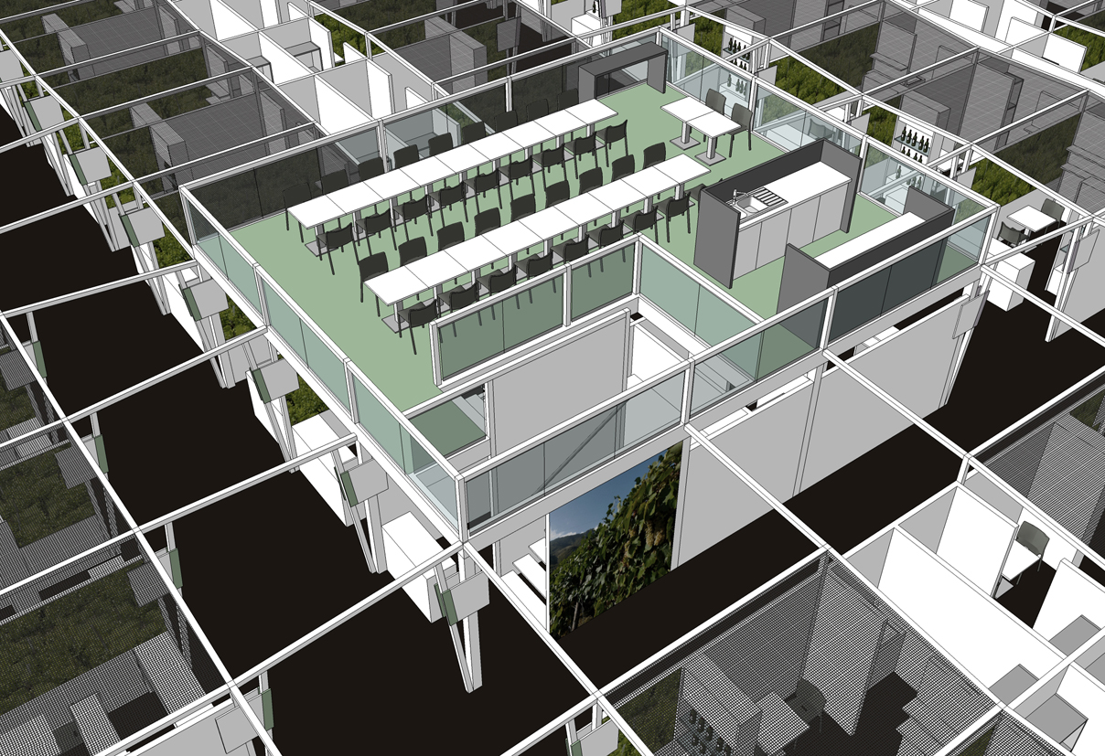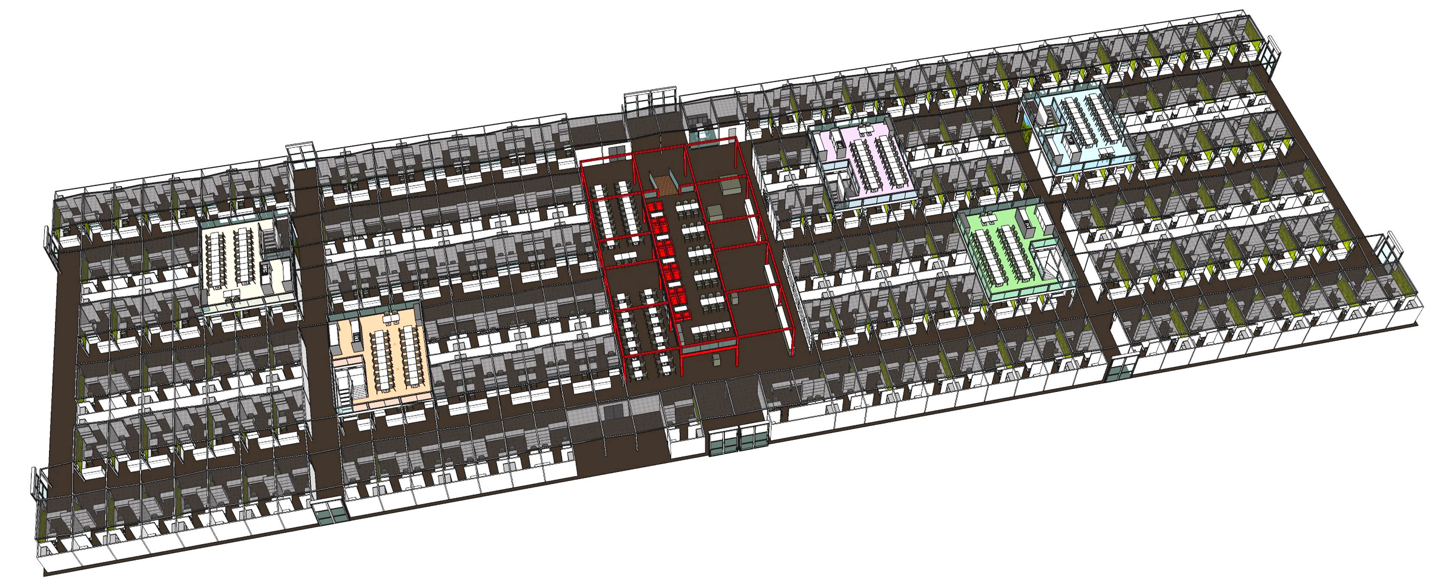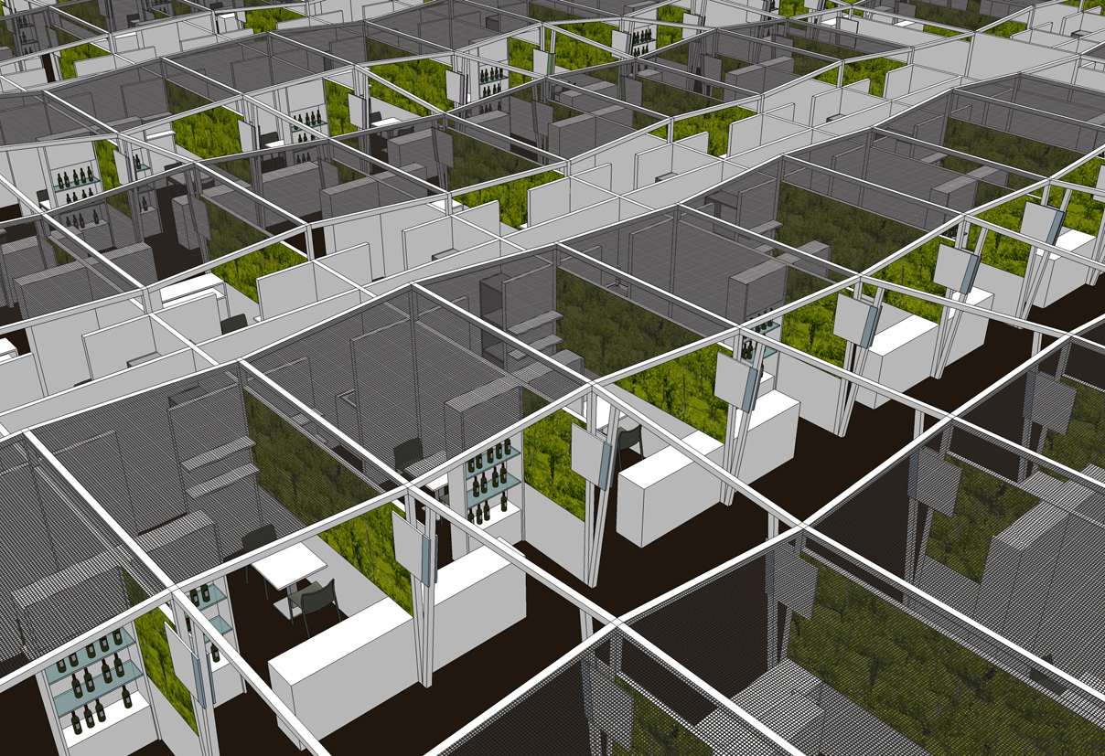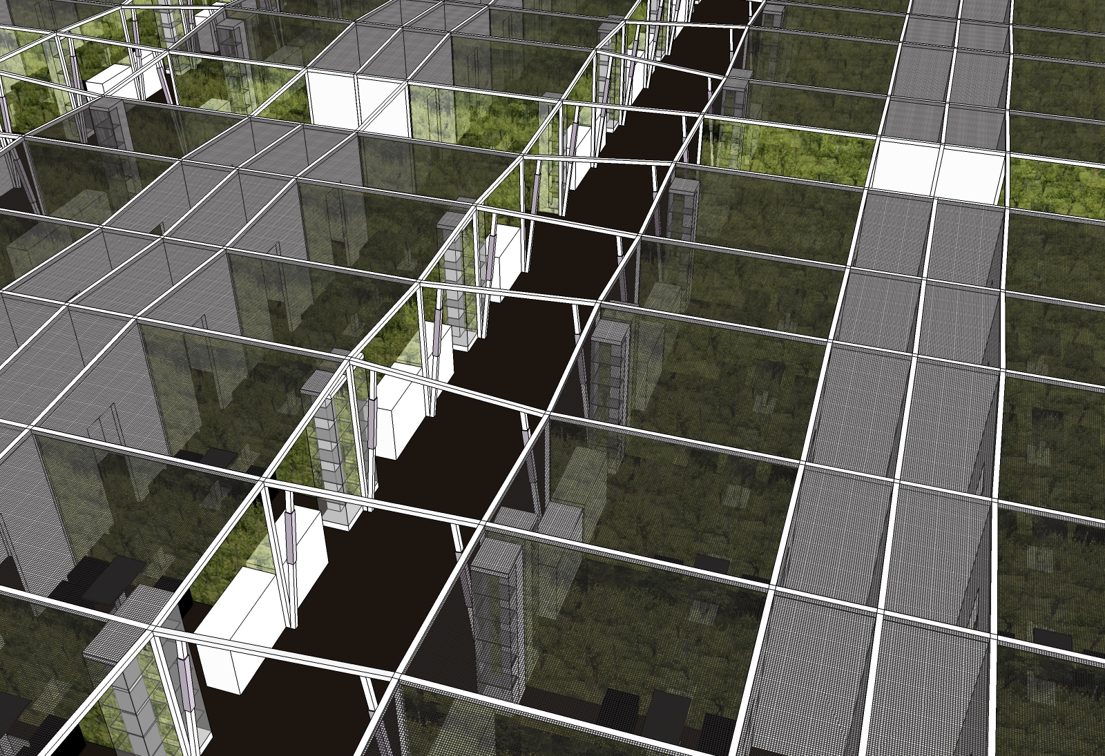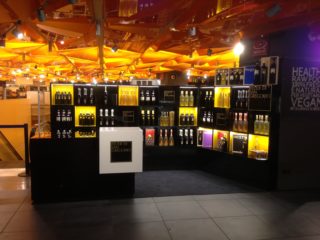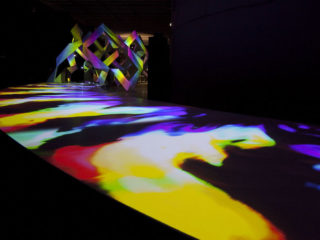WINE COMES FROM GRAPE, VINETARD, GROUND AND PEOPLE.
Starting from this base concept we created a steady mesh with least and defined irregularity, that well reproduces the image of a vineyard, with rows linked to each other creating and characterizing the entire pavilion.
The result is surprising. All the single stalls become part of the exhibition scenery, the Campania vineyard. Visitors enter this vineyard, parted in five provinces, but tight-knit as Campania, both physically and conceptually.
The central space is characterized by a large red mesh, a forum, that links and enforces all the vineyards, like a Campania agorà (square, market, site of intercultural exchanges…)
The set up develops horizontally, but also rises vertically giving rhythm to the composition, thanks to lofts each one characterized by a province vineyard, in addition to the regional one in the central space.
From this raised floor the horizon is different: the view is above the vineyard, and you can see it all as one wide Campania vineyard, the everyday theatre of wine.
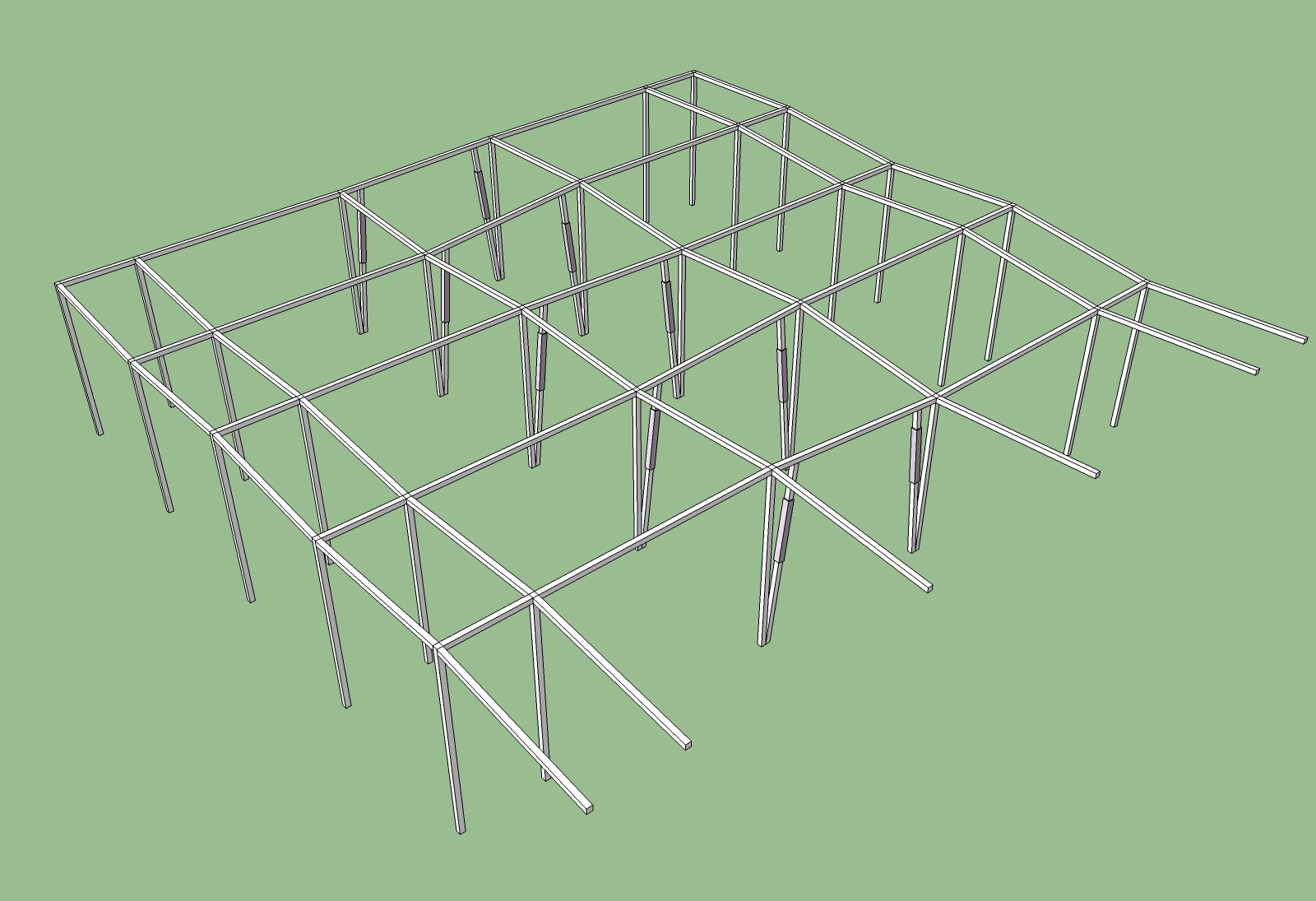
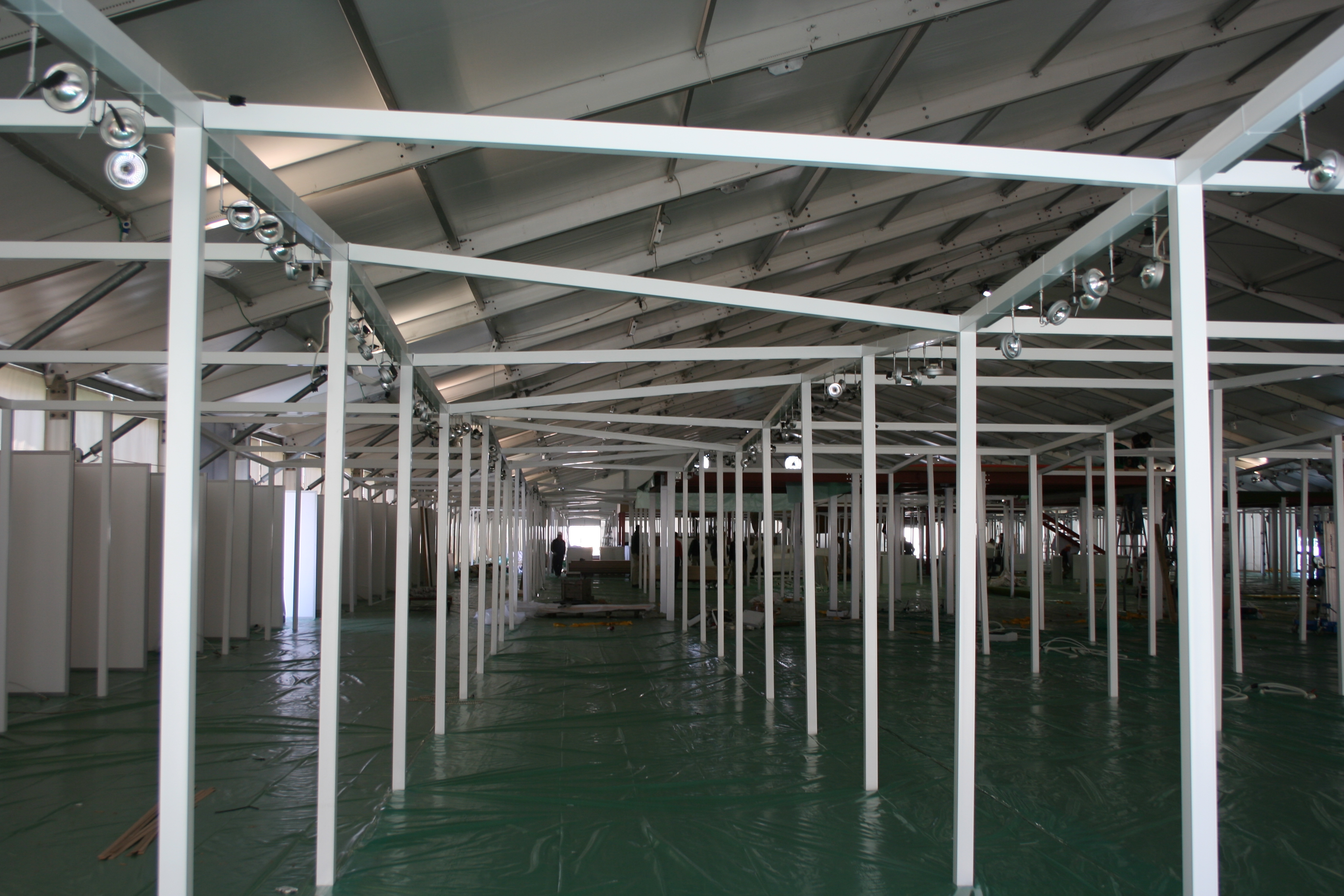
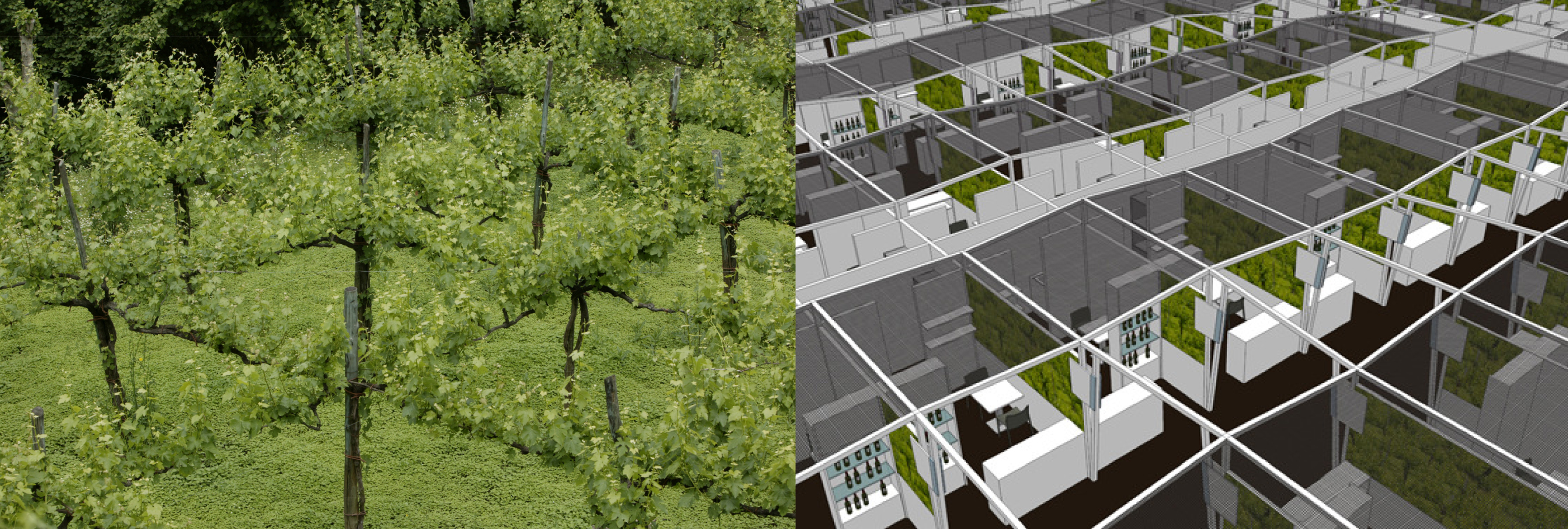

Davide Pasquariello
business stand n° 201
total surface sqm 4.800
total loft surface sqm 450
common regional surface sqm 600
surface of provincial stand sqm 2.800



